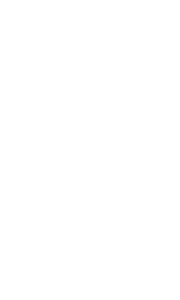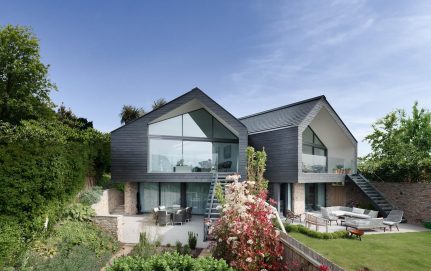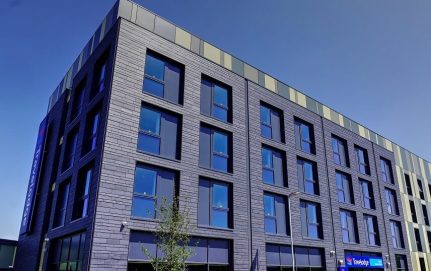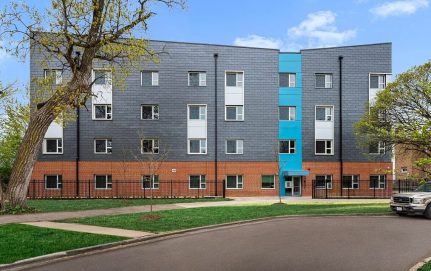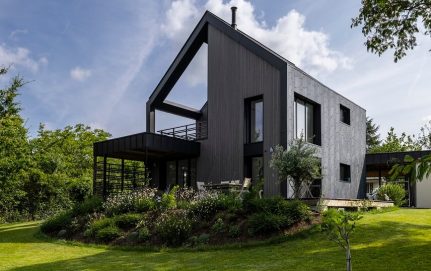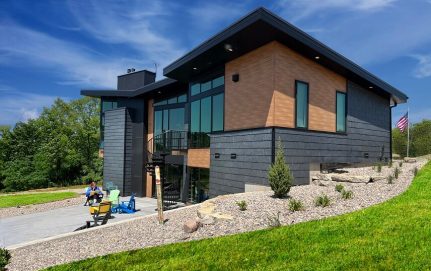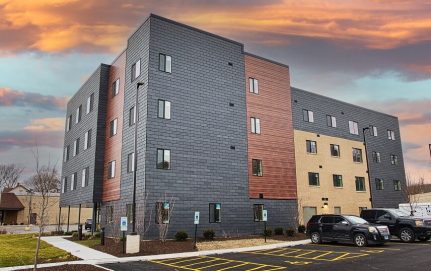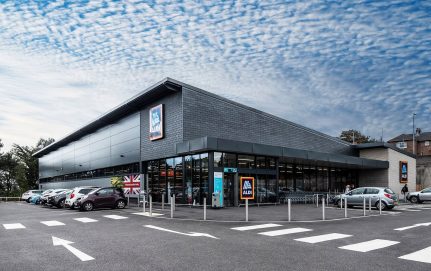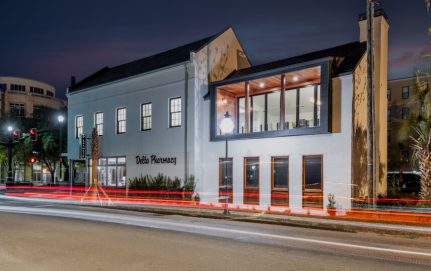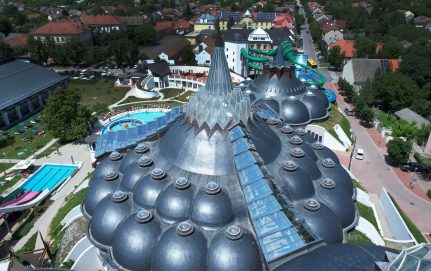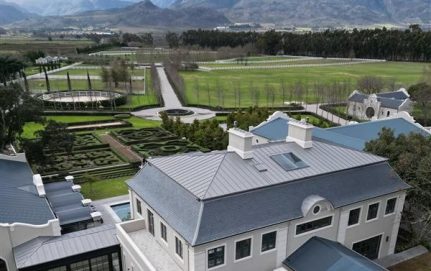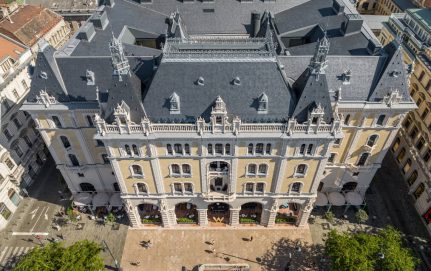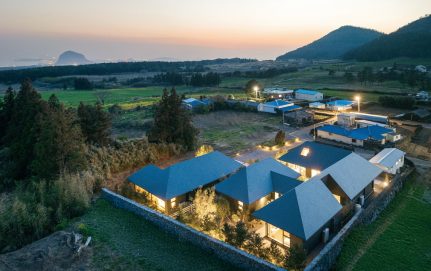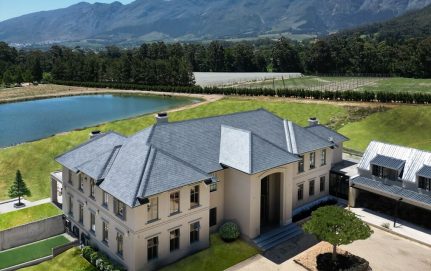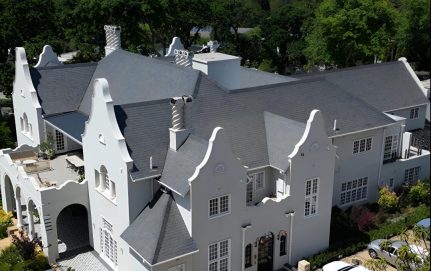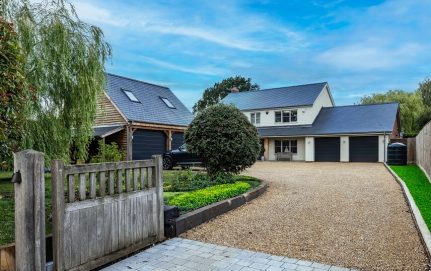This project comes up from a tendering process to build state subsidized housing in a mining town located in Asturias.
The proposed volumetric model has an angular and crystallized geometry. The result is something halfway between a petrified object, the shape of a mountain and an organism floating over the mountainside.
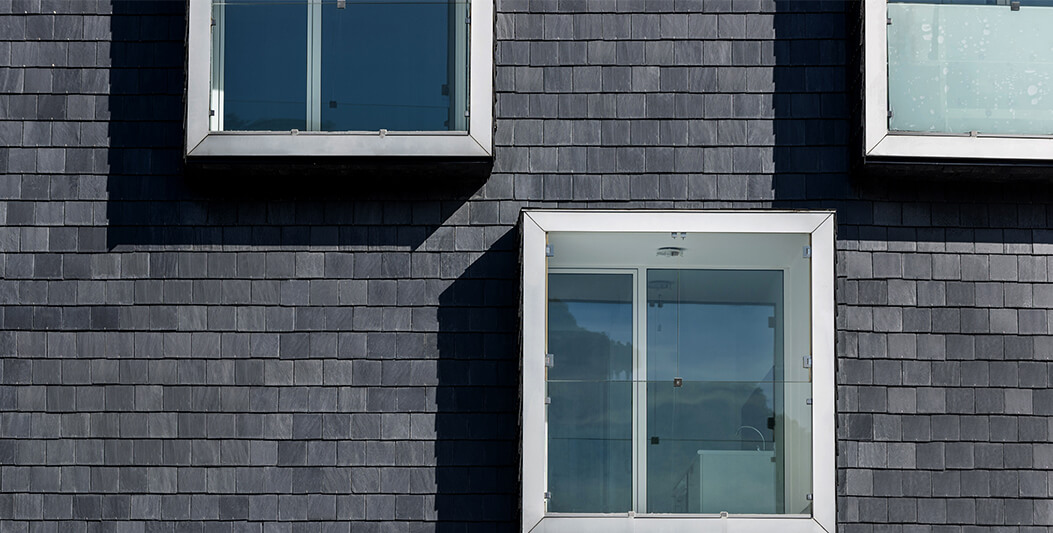
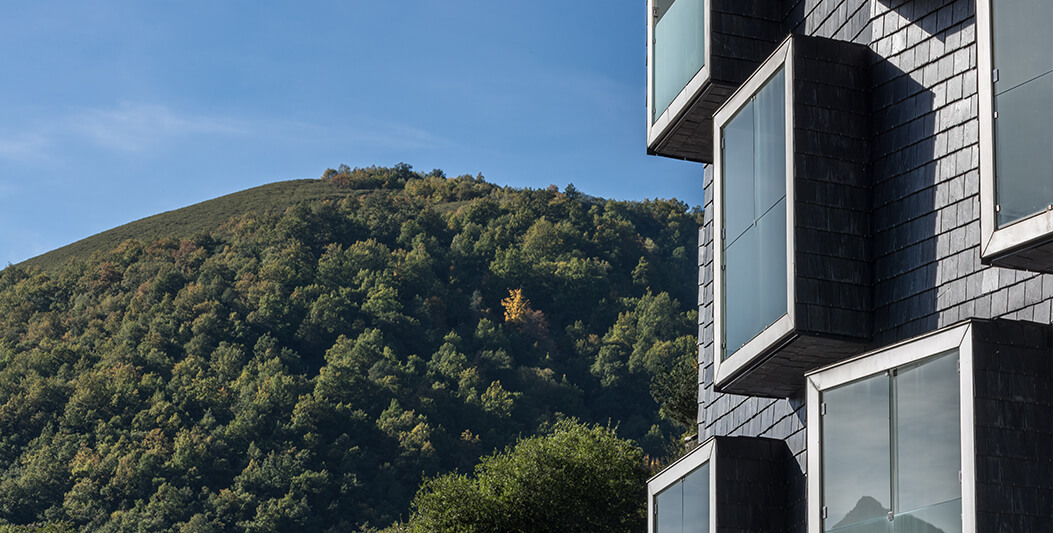
This original project was completely covered in CUPA PIZARRAS natural slate. Like a piece of coal, it absorbs almost all the light, reflecting only a small amount of it, calmly showing its rich geometry.
The building’s unity contrasts with the individuality of each of the 15 apartments that show through cubes in the facade.
These cubes conform and contrast with the volume and work as heat and light exchangers. Each of the apartments is dierent in size, floor plan distribution, gallery and roof configuration. However, all of them enjoy breathtaking views of Asturias landscape.
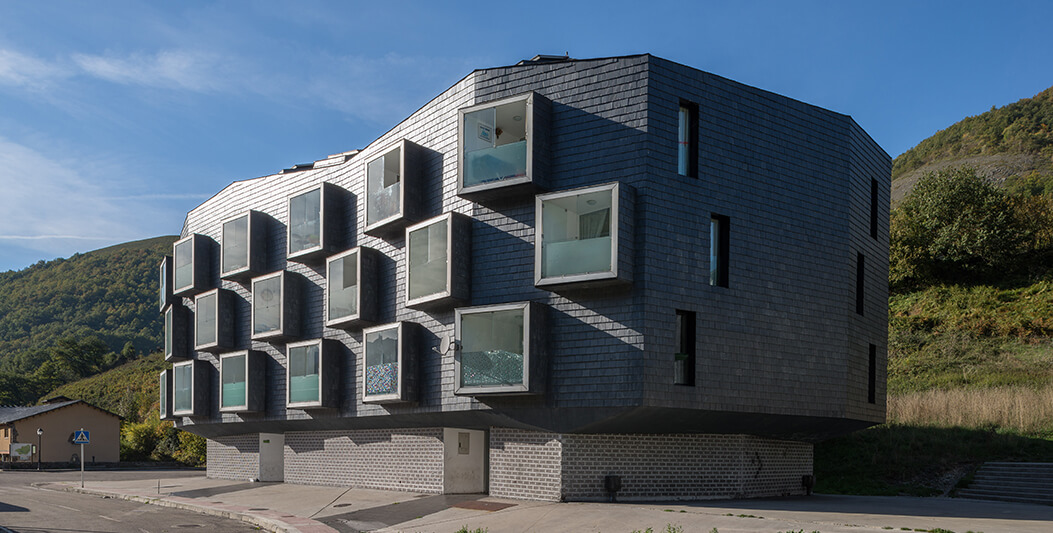
Other case studies
More than 250 roofs are installed per day around the world with our slate.
Natural slate CUPA PIZARRAS has been highly valued by architects and has been selected for important projects within many cultural and historic buildings of interest, modern architecture or the construction or renovation of traditional housing.
Other case studies
More than 250 roofs are installed per day around the world with our slate.
Natural slate CUPA PIZARRAS has been highly valued by architects and has been selected for important projects within many cultural and historic buildings of interest, modern architecture or the construction or renovation of traditional housing.
If you have any questions, our experienced team on slate is at your disposal.
