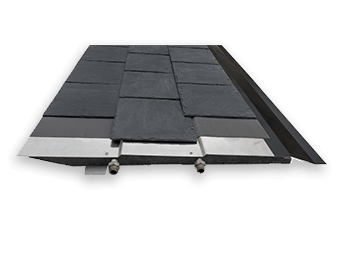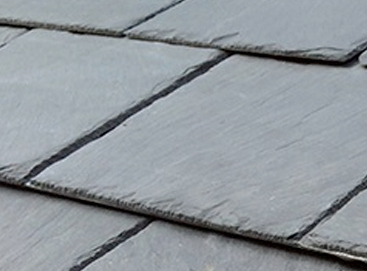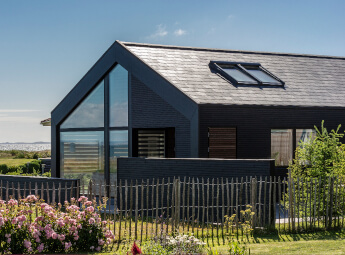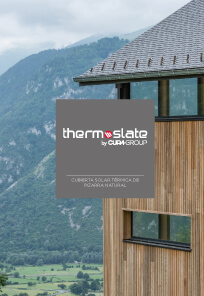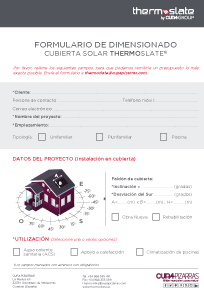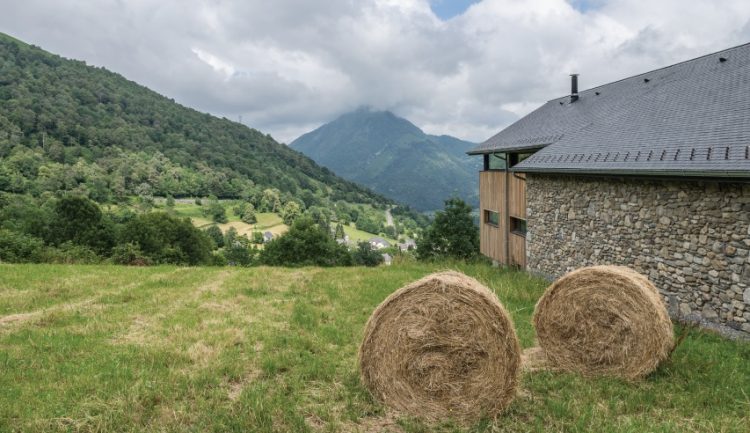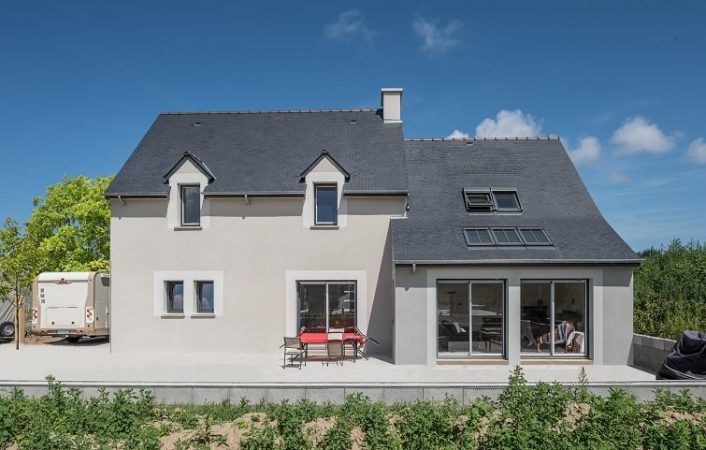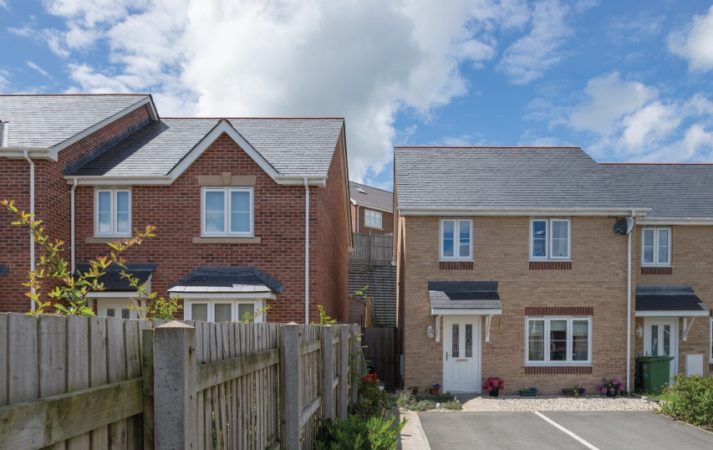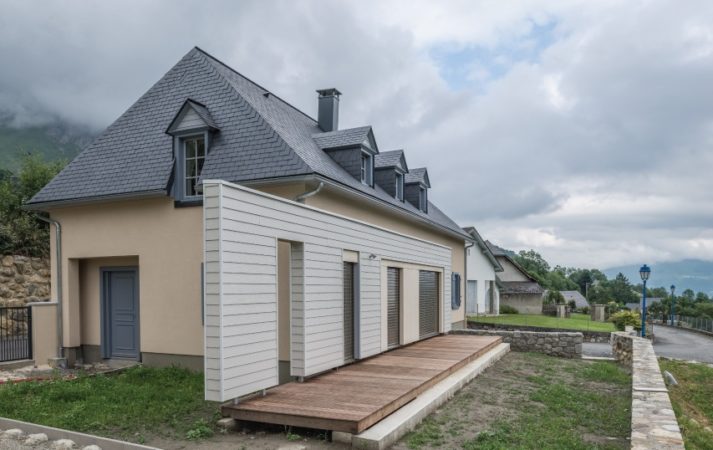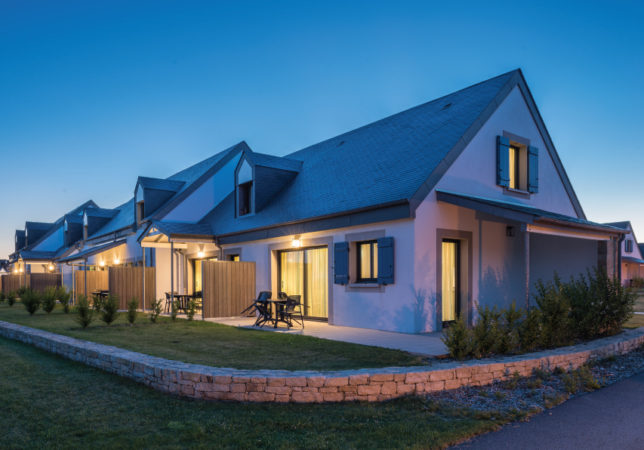ACTIVATE YOUR ROOF WITH A THERMOSLATE® SYSTEM, the solar slate panel that generates renewable, clean, environmentally-friendly energy.
Thermoslate solar slate
THERMOSLATE® roof solar collectors are the only solar system to use the properties of natural slate, converting sunlight to energy to produce heating, hot water or for pool heating.


Invisible
Full integration into any roof or cladding

Solar
Natural energy for domestic hot water and pool heating

Compatible
With any storage and distribution system

Efficient
Up to 2/3 of annual needs for hot water
Savings calculator
This simple calculator will allow you to know the number of years you need to amortize your investment in THERMOSLATE® solar panels, simply select 3 data: region, county and number of inhabitants of the house. Do not wait any longer to do your calculation!
 3
3
panels needed
 6
6
to return the investment
Contact us to know all the details.
We will send you a personalized budget with no obligation.
* RHI not included in our estimation or solar study. For more information on your paybacks please visit Domestic Renewable Heat Incentive (RHI) website
* Calculation of energy efficiency using T * SOL Expert 4.5 according to the capital value model. Other methods can lead to other results.

THERMOSLATE Panel
This patented design gives a perfect integration of natural slate on any roof of >22º slope.
Although it only weighs 20 Kg/m2, THERMOSLATE offers excellent strength and integration in all construction systems.
For pitched roofs, with an invisible fixing system in stainless steel.
The panels are completely undetectable once the installation is completed.
67,6%
Hot water cover rate
2 Tn
Emissions of CO2 avoided
3.500 kWh
Energy savings
67%
Hot water cover rate
1,5 tn
Emissions of CO2 avoided
580l
Diesel savings
23º
Average temperature of the pool
Characteristics
The THERMOSLATE thermal solar panels include the latest innovative technologies for an exceptional performance.
Installation
Thanks to its modular installation, THERMOSLATE solar slate can be integrated quicker and more easily in any type of surface covered with natural slate.
Documentation
Technical details, installation guides, product brochures and certifications can be found on our resource centre.
Solar slate
The main component of the collectors is natural slate, extracted directly from our quarries and specially selected to ensure perfect fit and performance.
Waterproofing, strength, durability, versatility, thermal inertia… These are some of the advantages that make slate an unbeatable material, reinvented as THERMOSLATE® to contribute to more natural use of solar thermal energy.
THERMOSLATE® solar slate enhances a building´s aesthetics and efficiency, is simple to install and involves practically no maintenance whatsoever.
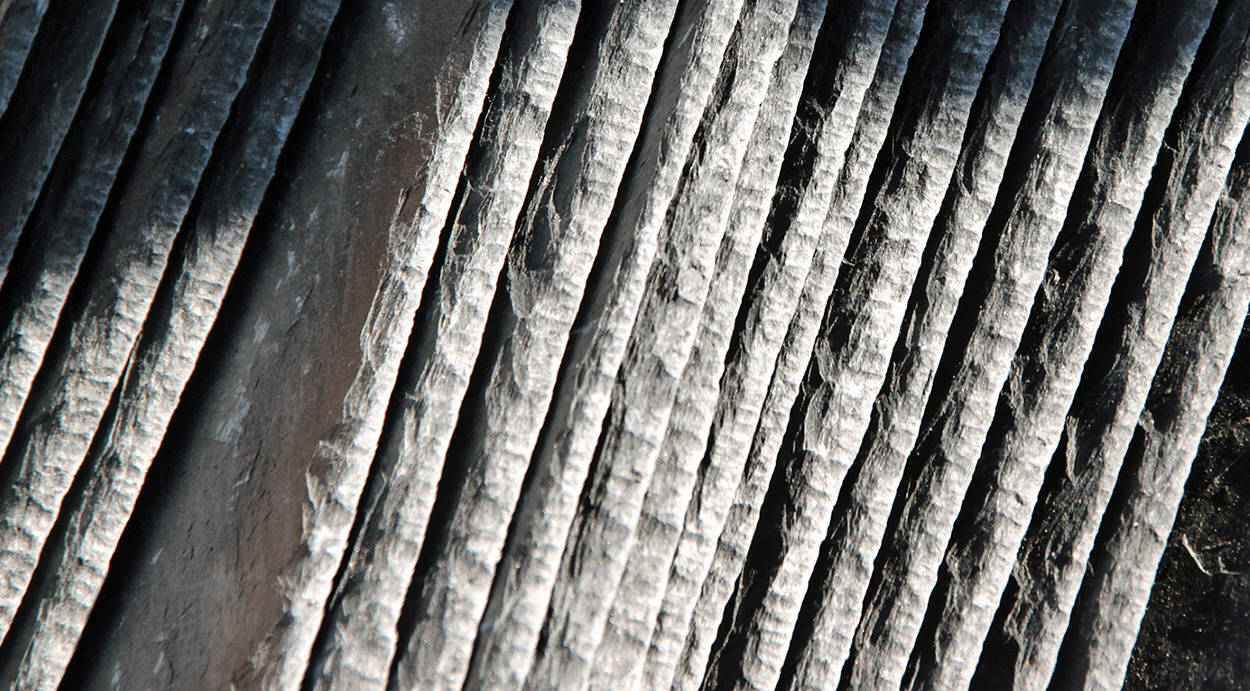
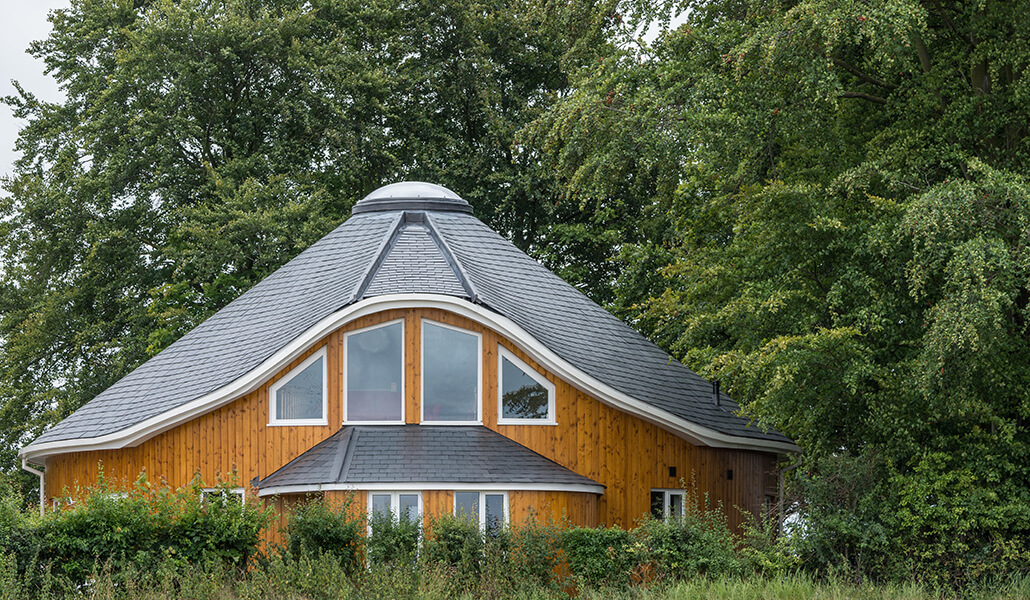
Sustainability
1 m² of THERMOSLATE® prevents the emission of an average of 90 kg of CO2 automatically heats 50 litres of water per day.
Our THERMOSLATE® solar collectors provide over two thirds domestic hot water (DHW) and heating needs.
Utilising natural slate as its main component where the production process is completely environmentally friendly. An analysis of the product’s life cycle confirms natural slate as the most ecological option for roofs.
Catalogues and documentation
Download our brochures and documentation to find out more about our solar slate and its advantages.
Solar slate
With a range suiting all construction systems, THERMOSLATE® solar collectors are completely undetectable once installation is complete. Moves towards sustainable architecture reaffirm the need to implement solutions such as THERMOSLATE®, which as well as improving the energy efficiency of your home, offers aesthetics that suit any architectural design.
Looking for a distributor or installer?
Provide us with the project location and we put you in touch with your nearest distributor / installer.
Thermoslate news
