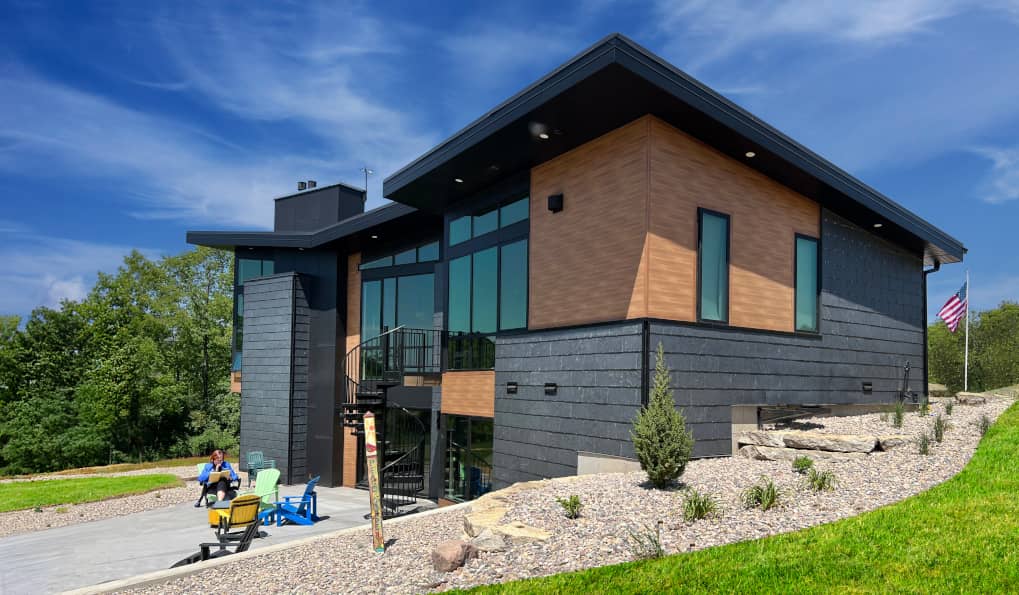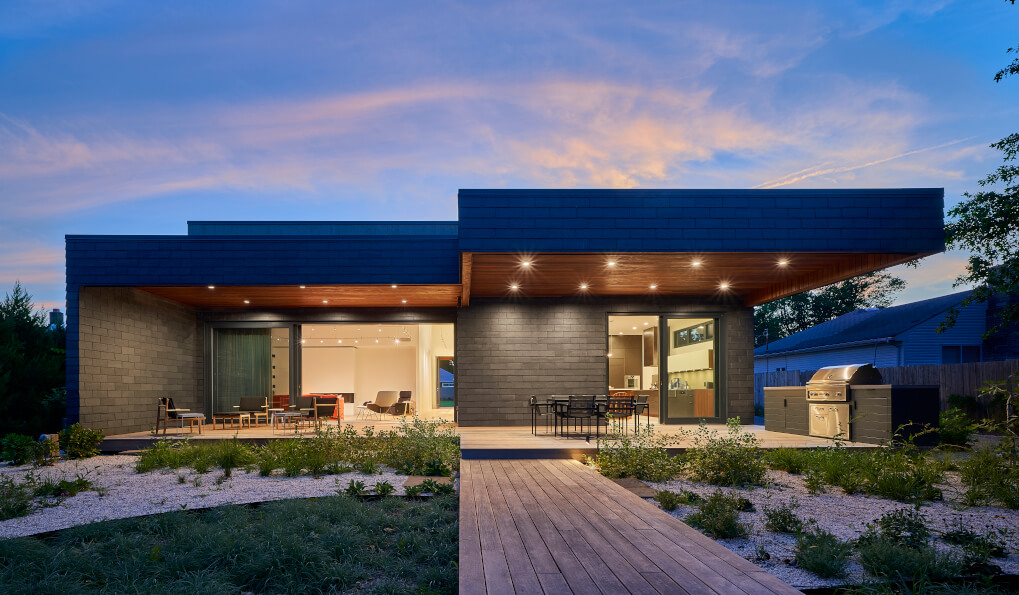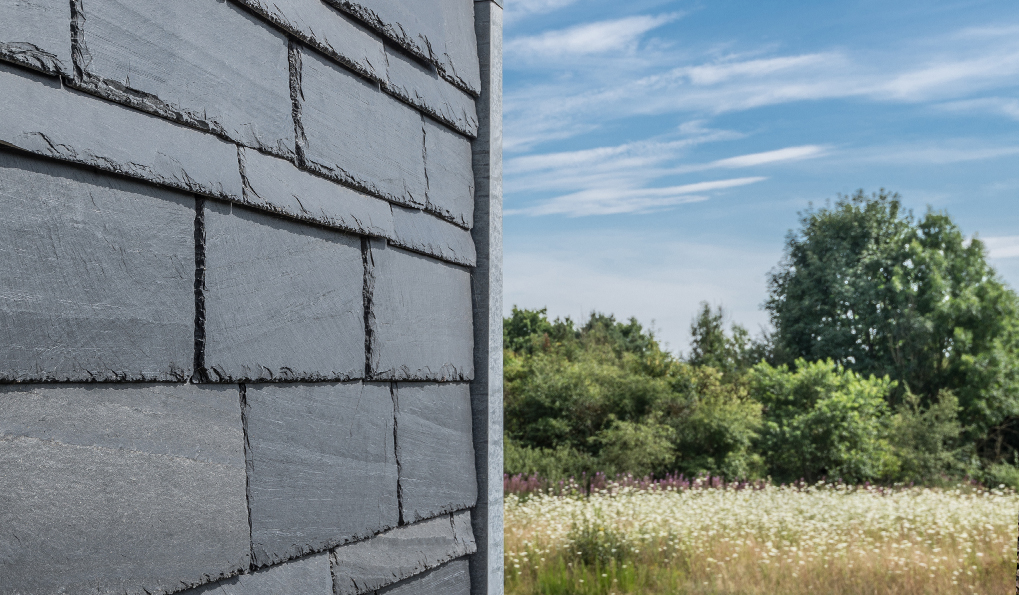CUPACLAD® systems offer a revolution in cladding applications for natural slate.
CUPACLAD® Rainscreen Cladding
CUPACLAD is a natural slate rainscreen cladding system which offers a range of cladding solutions, from traditional to contemporary, offering architects and specifiers a wide choice, suiting any individual design.
The use of high durability tectonic slate, innovative fastening, and the efficiency of the rainscreen cladding make CUPACLAD an extremely competitive and sustainable alternative for cladding any facade.
The systems have been designed to meet the requirements of the new architectural trends, which demand more sustainable and energy-efficient buildings.

Sustainable
Unlike the artificial products, our natural slate is handcrafted by our skilled “craftsmen”, with no chemical products or additional treatment required.
Efficient
Our siding systems are quick and easy to install by any facade contractors. Once installed, the slate is fixed in a safe manner; therefore, no maintenance is needed.
Modern
There is a wide variety in the possibilities of the design done with natural slate. The systems used are light and versatile and can be adapted to any surface used.
Systems
CUPACLAD® has developed a comprehensive suite of systems offering visible and invisible fixings under CUPACLAD® 101 and 201. The variety of CUPACLAD designs and styles means it can be adapted to any individual project.
Invisible fixing
CUPACLAD® 101 uses invisible fixings, making the slate the main feature of the façade.
Visible fixing
CUPACLAD® 201 uses visible fixings; the stainless-steel clips have been designed to blend in with the natural slate and is the faster CUPACLAD installation.
Do you want a quick, free, no-obligation quote for CUPACLAD?
Complete this form and we’ll be in touch as soon as possible.
Non-combustible
Natural slate is a non-combustible material, as proven in the test carried for ASTM e136 approval, which makes CUPACLAD a safety solution for any façade.
Impact resistant
CUPACLAD is able to withstand damage from impacts, guaranteeing a perfect performance even in the most exposed areas.
Earthquake resistant
CUPACLAD systems have been specially designed to resist structural movements without cracking, providing stability and security to the building.
Let your creativity run wild with CUPACLAD®!
Please see below pioneering design proposals created by our technical team. The full potential of CUPACLAD®.

Free samples
Do you want to test first-hand the natural beauty of slate wall cladding? Fill out the form and request a free sample.
Characteristics
Discover here all the advantages and characteristics of our CUPACLAD® ventilated facade systems.
Documentation
Access to our catalogues, certifications and technical details. All CUPACLAD® information and installation guides are available to download.
Natural slate
The new CUPACLAD® systems were created to fill the need to adapt natural slate to new architectural styles and trends, which call for more ecological and sustainable construction.
Slate is a completely natural product with unbeatable technical properties that provide considerable added value to any facade project.


Sustainability
CUPACLAD® slate facade systems enable the construction of efficient, sustainable rainscreen cladding. A life cycle analysis, which allows you to analyse the overall environmental impact of a product, confirms CUPACLAD® as the ecological option for facade cladding, thanks to the use of natural slate instead of prefabricated products.
Brochures
Download our product catalogues to know more about CUPACLAD or have a look at our Slate Inspiration where you can find examples of real projects.
Natural slate
Slate is a product with unmatchable technical properties that adapts to any project, always providing considerable added value.
Looking for a distributor or installer? Provide us with the project location and we put you in touch with your nearest distributor / installer.



