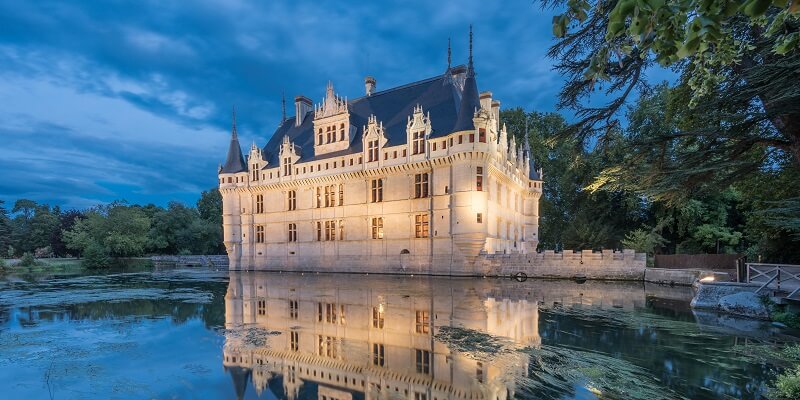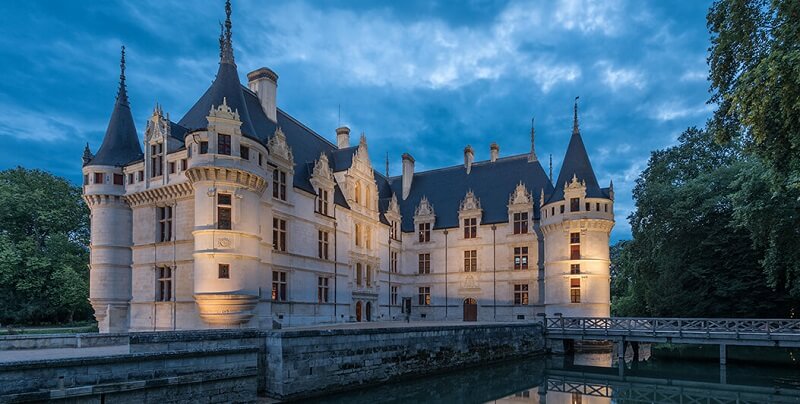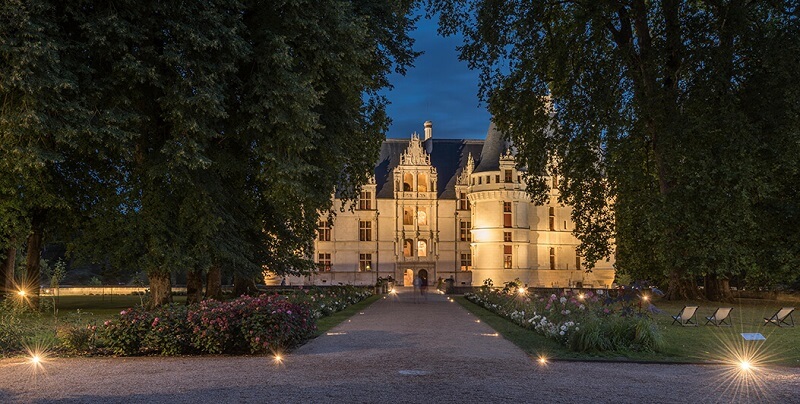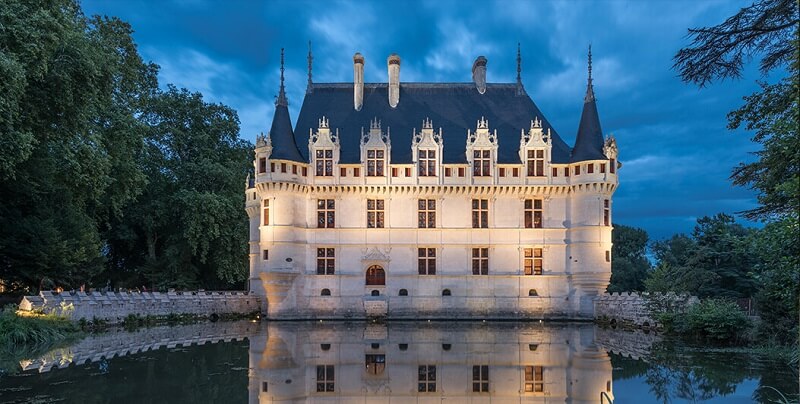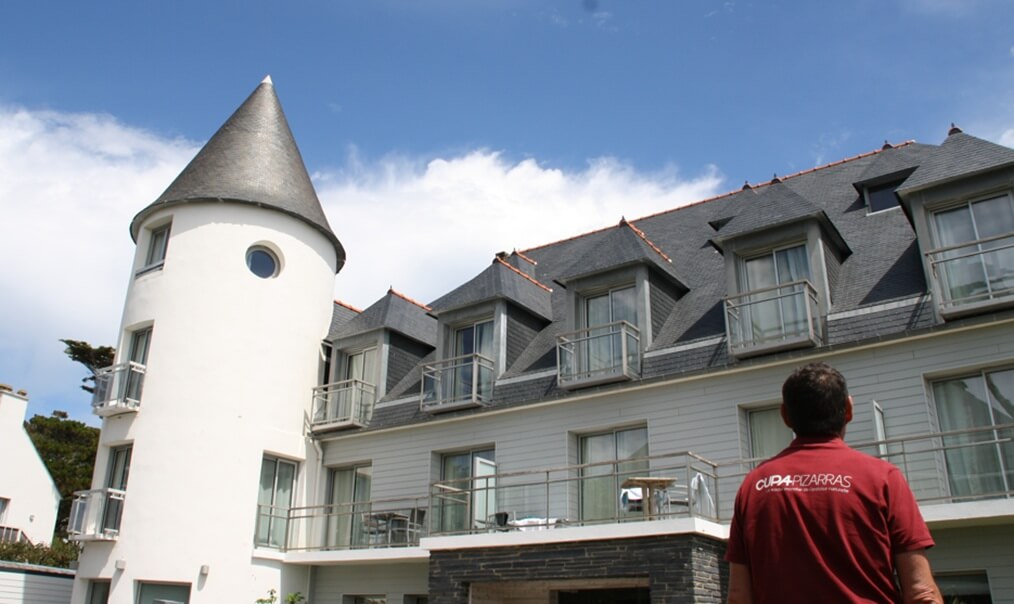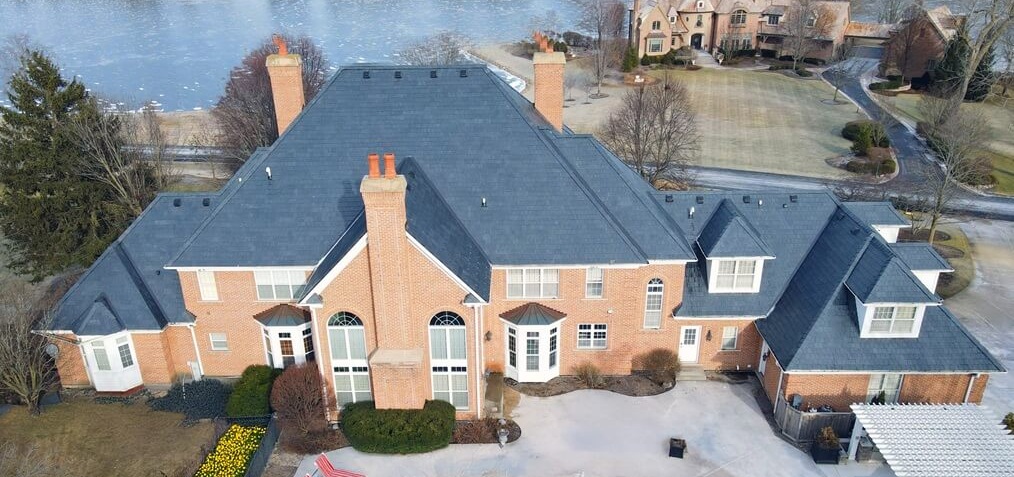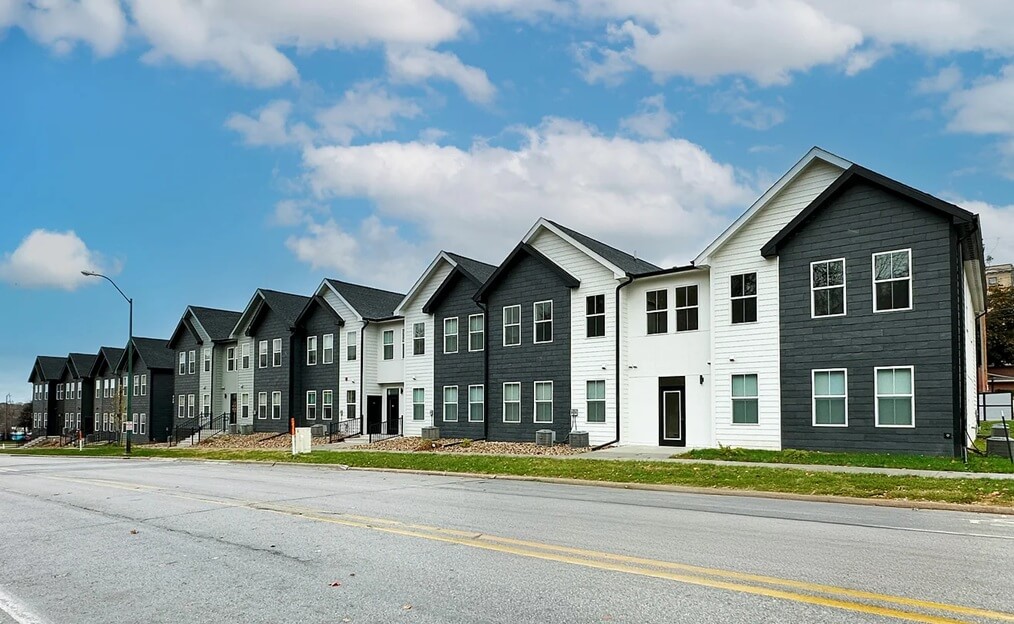A site like no other: The Château d’Azay-le-Rideau
Built on an island in the middle of the Indre river in the 16th century, the Château d’Azay-le-Rideau presents a subtle blend of traditional French construction and Italian Renaissance decor.
A comprehensive project
For 4 years, the “Azay Renaissance” project, led by the French Centre for National Monuments, has revolved around its 3 main pillars of heritage: the architecture, gardens and collections. No less than 8 million euros were required for the Château’s restoration and renovation. The owner expressed that she wanted the original materials and layout to be respected. The project was assigned to Arnaud de Saint-Jouan, Chief Architect for Historical Monuments.
Finding the stone’s DNA
The roof had some major issues with waterproofing. The original slates came from the quarries of Angers in France, which have been closed since 2012. The French Centre of National Monuments therefore requested a petrographic study in order to compare the mechanical, colorimetric, physical and chemical properties of the materials available on the market in order to get as close as possible to the existing slate.
Following the analysis, the slate from quarry no. 4, Armadilla, in Cupa Pizarras achieved the best results. This iconic project marks the beginning of the “Prestige” range: Carefully selected slates that are gauged by hand for major restoration projects.
Meticulous execution
Around 112,000 slates with a thickness of 5 mm were put in place by the roofing company Hériau. Pierrick Cherel, the managing director of the company, explains:
This project has turned out to be exceptional on many levels, particularly with regards to logistics. The working conditions, on an occupied site under an enormous umbrella, required supplies to be thoroughly checked, as well as special protocols to limit noise pollution and dust emissions.
The team of 4 to 5 roofers used traditional roofing techniques: overlapping and using a nail fastening; this expert technique was mastered by heritage restoration companies. Everything was carried out on site: Lathing, drilling and placement. This complex roof of 1,838 m2, made up of large, steep inclines, dormers and towers, required more than a year’s worth of work. This operation also revealed painted lead finials, a rare feature which has been protected.
The 16th century substructure was reinforced and now supports the 75 tonnes of slate required to protect the monument from the elements.

