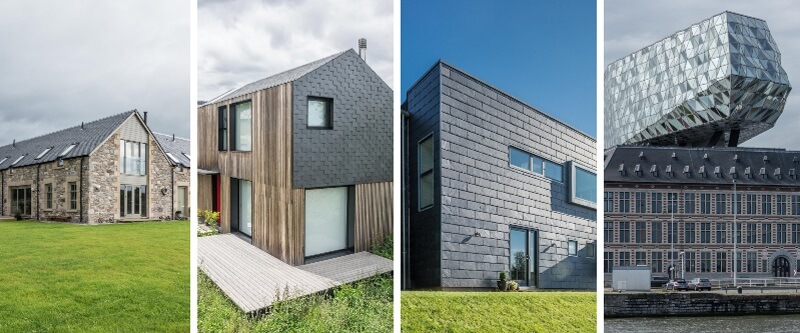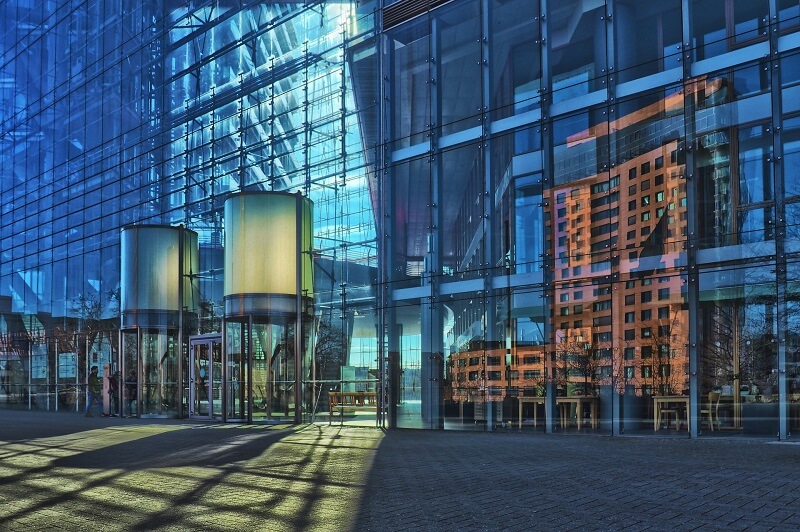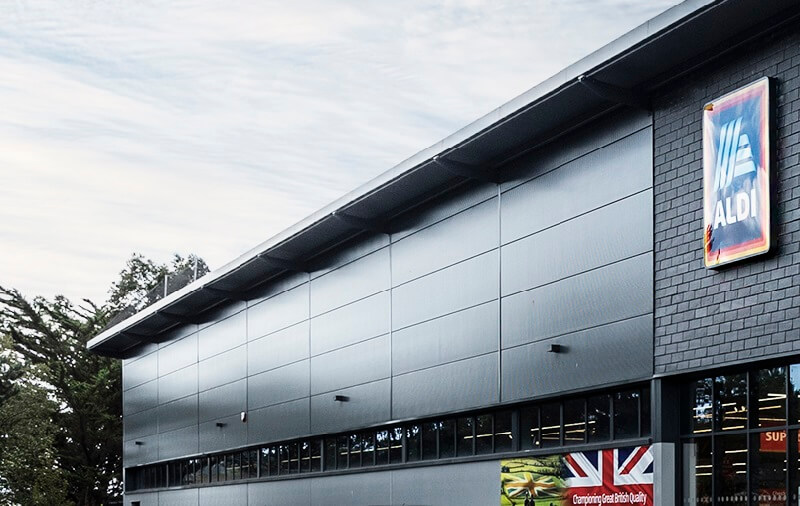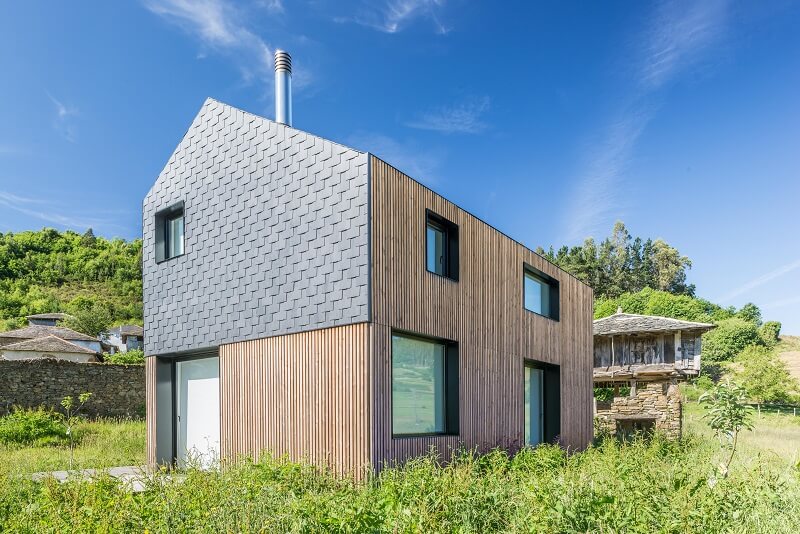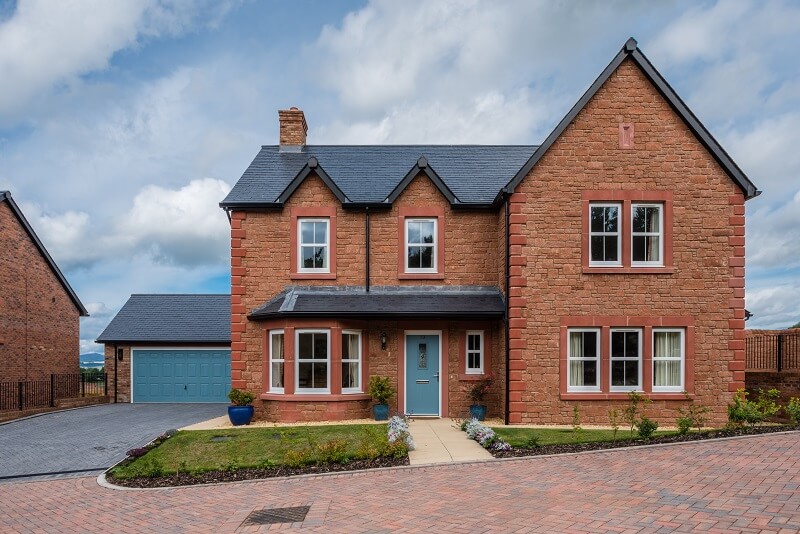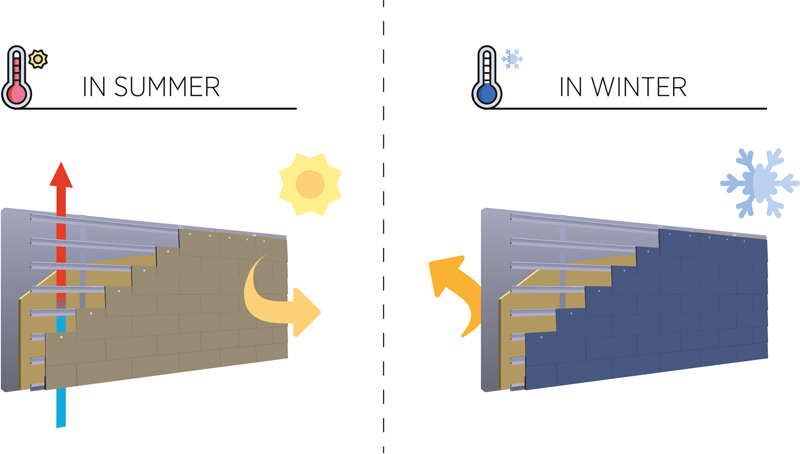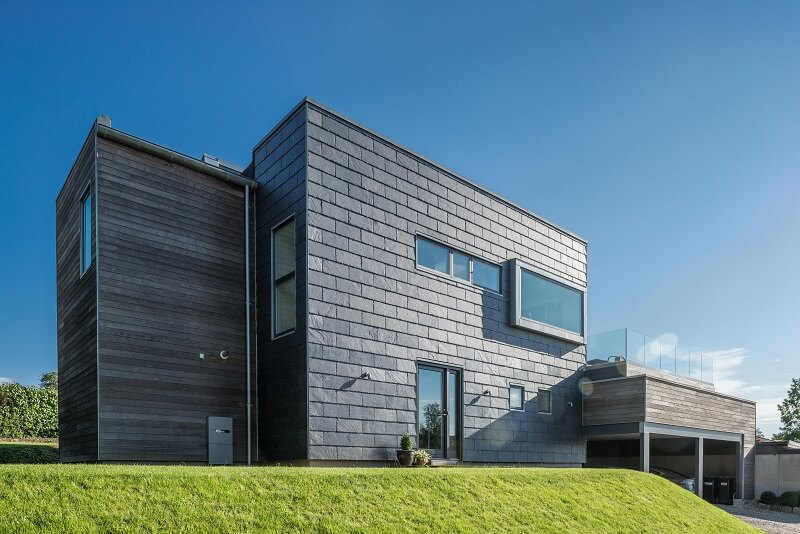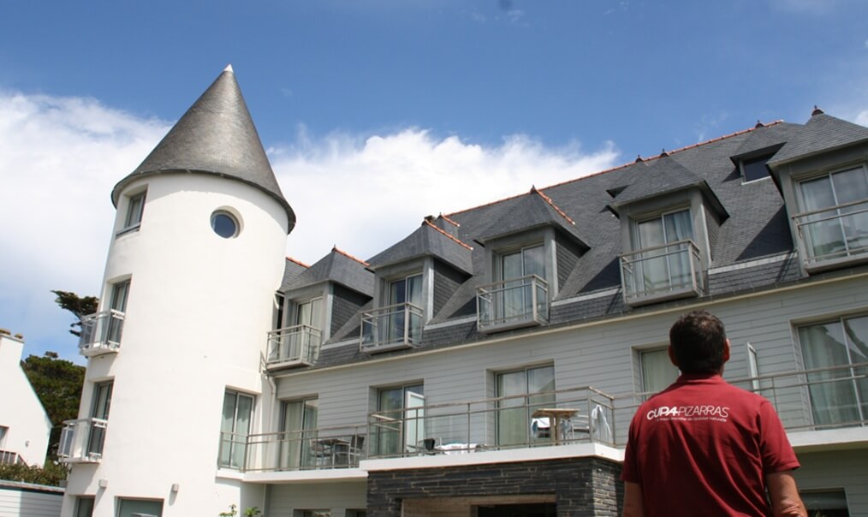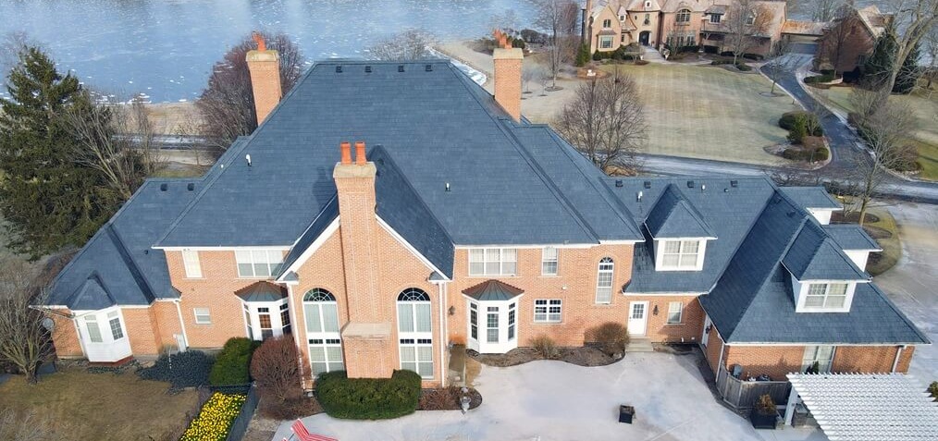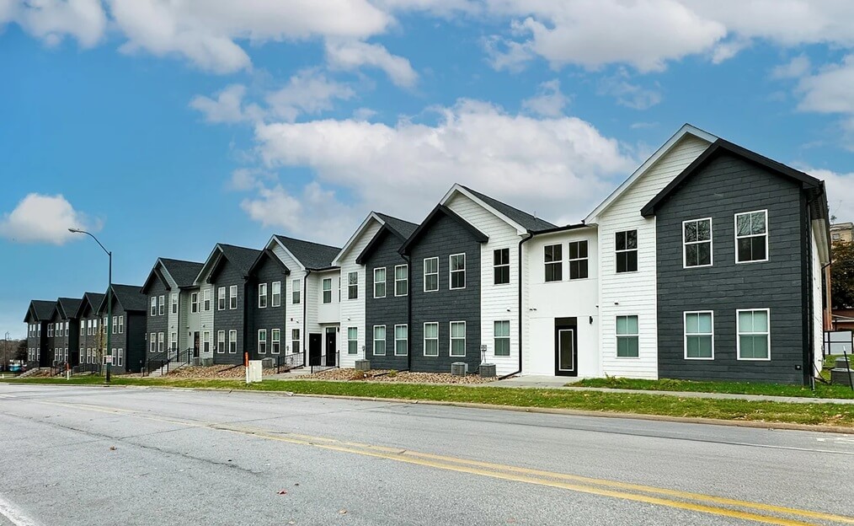Types of facades for buildings
The word facade originally comes from the Italian word “facciata”, and is defined as the outside or all of the external faces of a building. The term is frequently used to refer just to the main or front face of a house.
Along with the roof, it is one of the most important elements of a building, since it acts as the primary barrier against external weather elements that could damage the health of the structure, such as rain, snow, wind, frosts, sun, etc.
Because of this, it is very important to choose a facade system that protects against these risks whilst helping to achieve lower energy consumption, reduce maintenance costs and improve comfort for the inhabitants.
Below, we explain the different types of facades or exterior walls currently used in architecture, as well as the characteristics of each of them.
Lightweight facade
This is a type of facade that adheres to the resistant structure of the building, but does not form part of it. Since it does not contribute to the stability of the building, the lightweight facade needs to be designed to support the loads that place stress on its components.
The materials that are normally used for cladding include glass and metal.
There are two types of construction for lightweight facades: curtain wall and panel facade. With a curtain wall, the facade passes continuously around the framework of the structure, whereas with a paneled facade the framework interrupts the facade.
Some particular advantages of the lightweight facade system are the ease of installation and the amount of light they let into the building.
Compared with other types of facade, lightweight facades provide less heat and sound insulation, and they have higher maintenance costs in the medium and long term.
This type of facade is mainly installed in medium and high-rise office buildings.
Curtain wall
Curtain wall facades are cladding systems in which the exterior walls are non-structural. They are usually associated with large multi-story buildings.
It should be noted that the curtain wall façade is self-supporting and does not support any dead load of the building other than its own. This allows the use of lightweight materials in its construction.
Glass is the most commonly used material to reduce construction costs and provide an architecturally pleasing appearance in which natural light penetrates widely into the building.
The main drawback to the use of glass is the increase of solar heat in the building.
Other common curtain wall claddings include stone veneers and metal panels.
Panel facade
This is another type of lightweight facade formed by prefabricated panels that can be made of different materials, such as aluminum, steel, composite or ceramic.
The panel facade is interrupted at each slab, delimiting independent panels or zones, so that the auxiliary structure is supported on each slab.
This type of light façade consists of a post, a transom and a panel.
Heavyweight facade
As its name indicates, this type of facade tends to be made up of construction materials of considerable weight. For a facade to be considered heavyweight, the average weight, including the solid and hollow elements, must be above 100kg per square meter.
Within this category we find different types of facades which, depending on the thermal insulation needs, may be load-bearing or self-supporting and may or may not have an air chamber.
Prefabricated
This type of facade is formed mainly of prefabricated modules that are joined together or assembled on-site. The components of these facades are manufactured industrially in highly mechanized plants, and they often use wood and concrete panels.
The main advantages of this type of facade are the speed and ease of installation, as well as a lower cost compared to other systems. In terms of the disadvantages, the design options are more limited and there is a minimum volume of work required in order to make it viable.
Prefabricated facades are usually used in industrial factories and large shopping centers.
Traditional
This classification includes facades that use traditional construction materials such as brick, stone, wood, ceramics, rendering, etc.
The benefits are that they are less complex to build, quick to install and have a low cost.
On the other hand, since classic facades do not have an air chamber or insulation, they provide less heat and sound insulation, which means fewer energy savings.
ETI Systems
ETI (External Thermal Insulation) systems consist of installing plates of insulation material all around the building, which are protected by mortar and adhered or mechanically fixed to the supporting wall.
The system is then finished off with a cladding or finish that suits the aesthetics of the property.
The most frequently used materials in the insulation aspect of an ETI system are expanded polystyrene (EPS), extruded polystyrene (XPS), graphite expanded polystyrene (EPS-G) and mineral wool (MW).
Since the ETI system has an insulation layer, it reduces thermal bridges and the risk of condensation.
It is, therefore, an option that provides a good level of efficiency for its price, since no costs are deriving from a framework system.
Rainscreen cladding
A rainscreen cladding or ventilated facade system is made up of a load bearing wall, an insulation layer and the cladding material, which is fixed to the building using a supporting structure.
The main difference between this and the ETI system is that it has an air cavity between the load bearing wall and the cladding material.
Even though this system is more costly and complex to install, most of the time it is a cost-effective option since the air gap is responsible for many of the benefits of the rainscreen cladding.
The “chimney effect” which occurs inside the air cavity means that hot air rises and exits through the top of the facade. In the summer months, this phenomenon of natural convection means that the air is renewed, which prevents overheating. On the other hand, in winter, the air does not warm up as much and remains inside the house. The heat does not escape, which contributes to energy savings from heating.
Furthermore, rainscreen cladding provides an extra layer of protection against condensation and water infiltration, as well as helping to reduce the appearance of cracks and fissures in the building, since it suffers fewer temperature changes.
These are just some of the reasons why the ventilated rainscreen cladding is the most efficient external facade system currently available.
Would you like to enjoy all of these benefits, as well as having a facade with a modern and elegant design? Discover our innovative slate rainscreen cladding system CUPACLAD.

