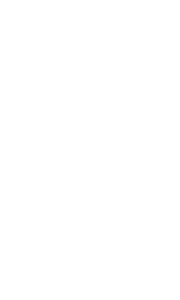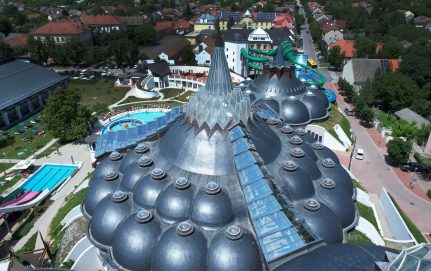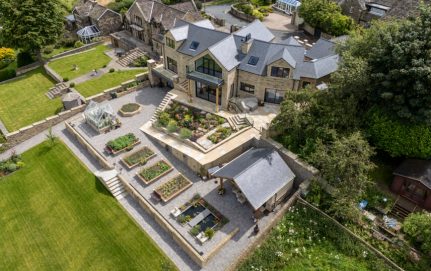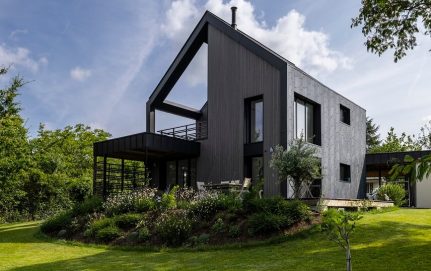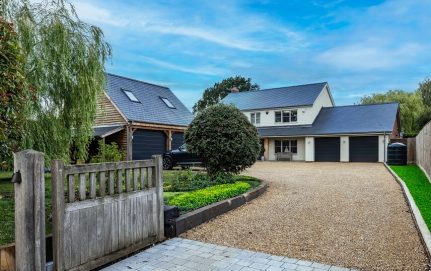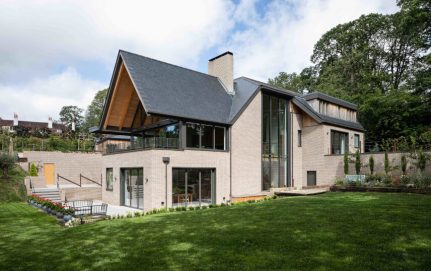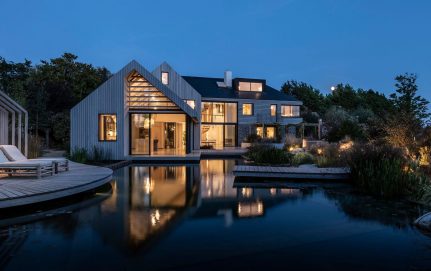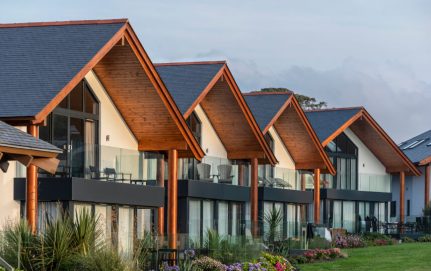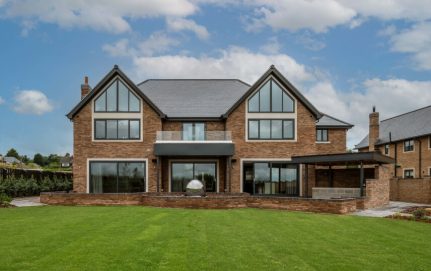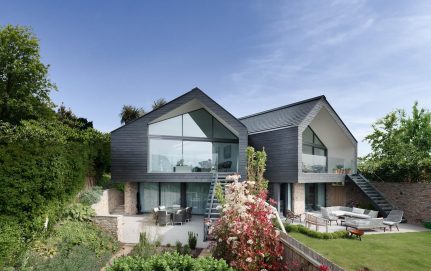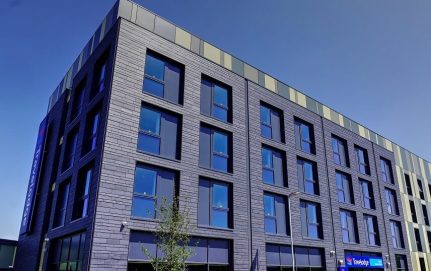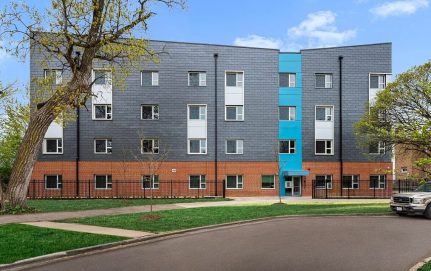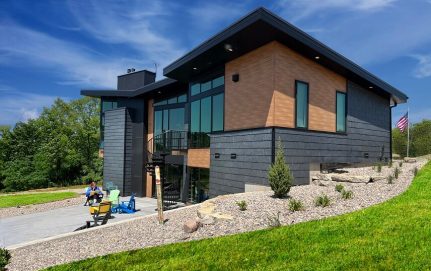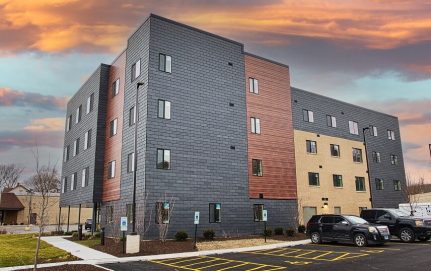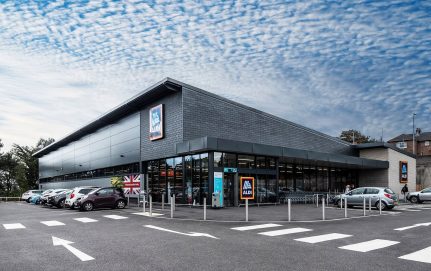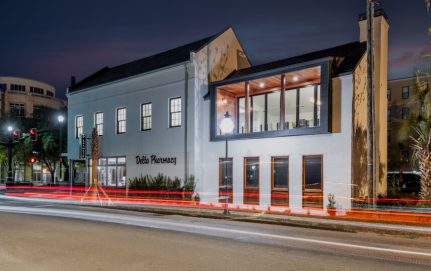Reinterpretation of traditions: building a house in Baden (France)
The French municipality of Baden, located in the heart of the Gulf of Morbihan Regional Natural Park, offers a quality of life that is hard to find. In order to preserve and highlight the cultural and natural heritage, the buildings are obliged to follow strict regulations.
Therefore, the main guide when designing this project by l’Atelier d’Ici was the compliance with existing rules. The developers and owners also had a couple of key ideas of their own: a contemporary house with plenty of light and large volumes of space.
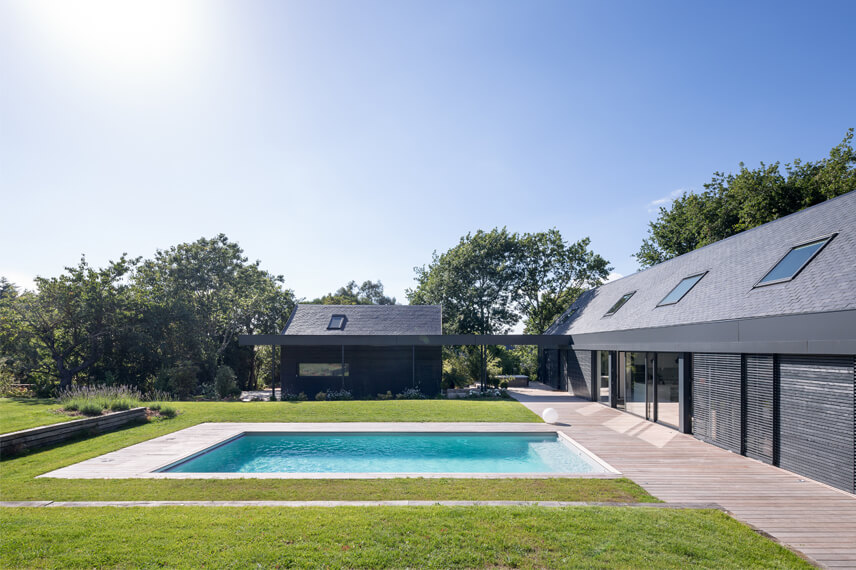
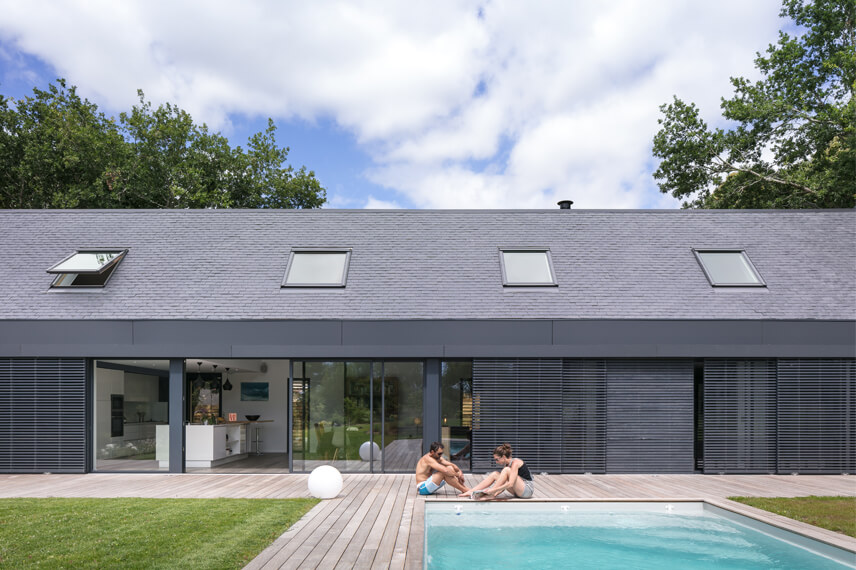
Twisting the tradition
The local requirements dictate a number of the characteristics of the traditional cottages in this area of the French Brittany, including the natural slate gable roof, the height of the ridge or the gutter’s position.
“These demands were not completely aligned with the customer’s request” acknowledges the architect Jean-Luc Héry, “so we reinterpreted this concept of traditional cottage with a contemporary touch. The municipal services were surprised when we presented the project, but as we respected the rules there wasn’t a strong argument against it”.
Freedom within restrictions
The roofing material, natural slate, is complemented by a ventilated façade finished with bakelized wood and shutters made of lacquered wood.
“We have taken into account the harmony between colours. The house is designed almost as a monolith, the openings are mixed with storm windows to create a different façade for each hour of the day”, explains the architect. “The façade is thought as a whole, but instead of creating little windows, we have multiplied the glass surfaces”.
On the roof there is another adaptation of tradition: the ridge is finished with a metal sheet and the skylights are scattered randomly over the gable to facilitate the entry of natural light.
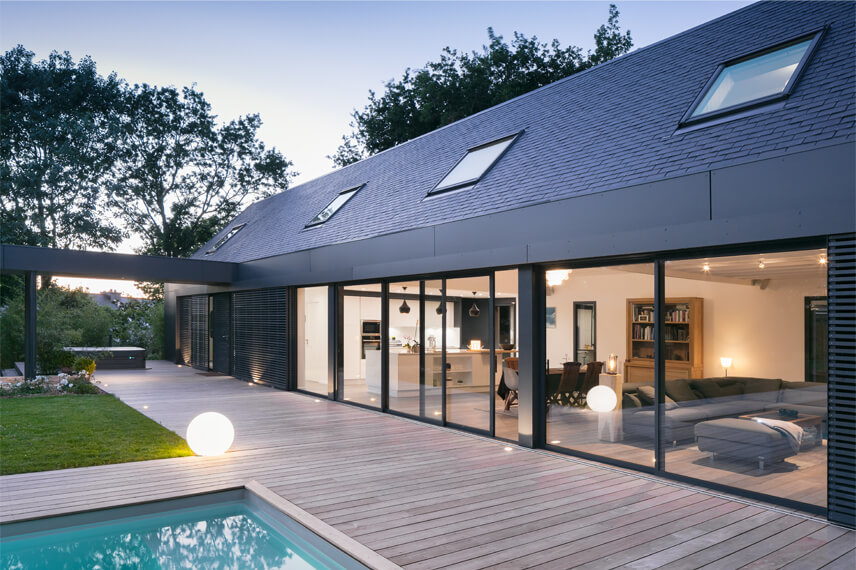
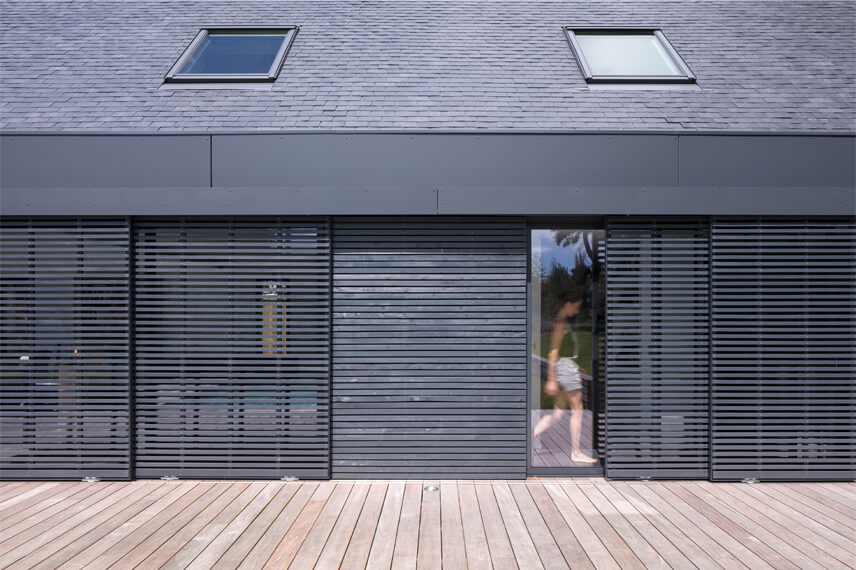
The main façade connects with an inner courtyard with a pool. On the other side, there is a garage that protects the entrance to the complex and facilitates the integration in the environment.
Development of the works
Whilst the works lasted a year, the roofing remodeling was completed in 15 days by three expert roofers, who installed the natural slate with battens and hooks.
“We didn’t find any particular hardship”, says Sébastien Morvan, a roofer at the Petton Mingan company. “We installed the slate following the local rules, also taking into account the skylights, gutters on both sides and the circular finish in the back”.
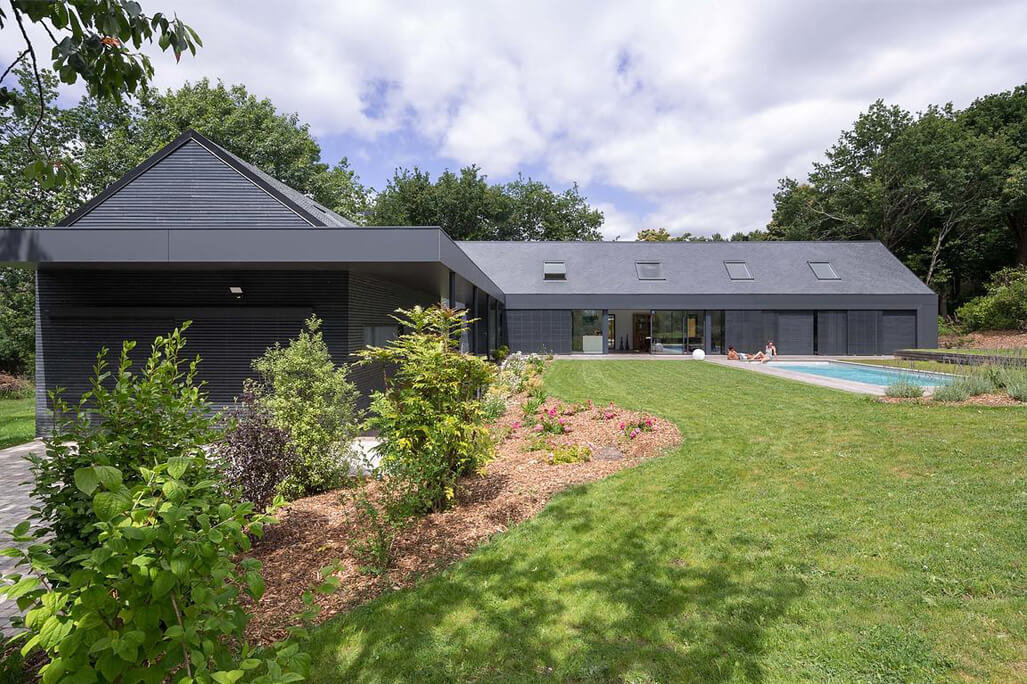
PRODUCT USED: CUPA 17
Blue black natural slate with non rusting metallic particles and thin laminations. Split to an average thickness of 3,5 mm, 5mm.
Other case studies
More than 250 roofs are installed per day around the world with our slate.
Natural slate CUPA PIZARRAS has been highly valued by architects and has been selected for important projects within many cultural and historic buildings of interest, modern architecture or the construction or renovation of traditional housing.
Other case studies
More than 250 roofs are installed per day around the world with our slate.
Natural slate CUPA PIZARRAS has been highly valued by architects and has been selected for important projects within many cultural and historic buildings of interest, modern architecture or the construction or renovation of traditional housing.
If you have any questions, our experienced team on slate is at your disposal.
