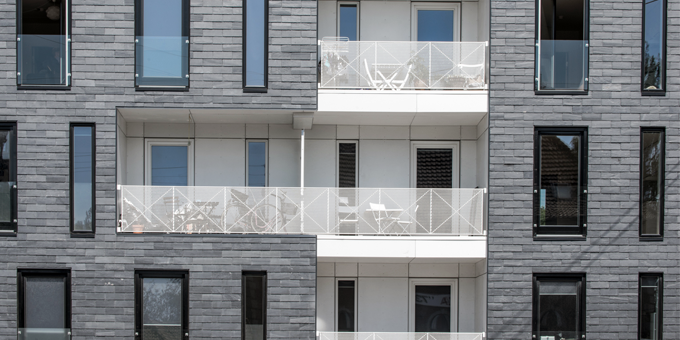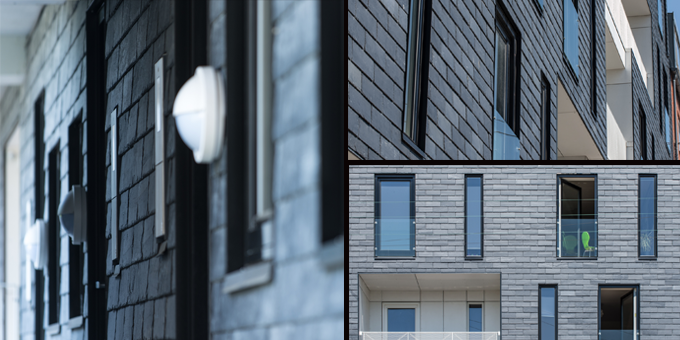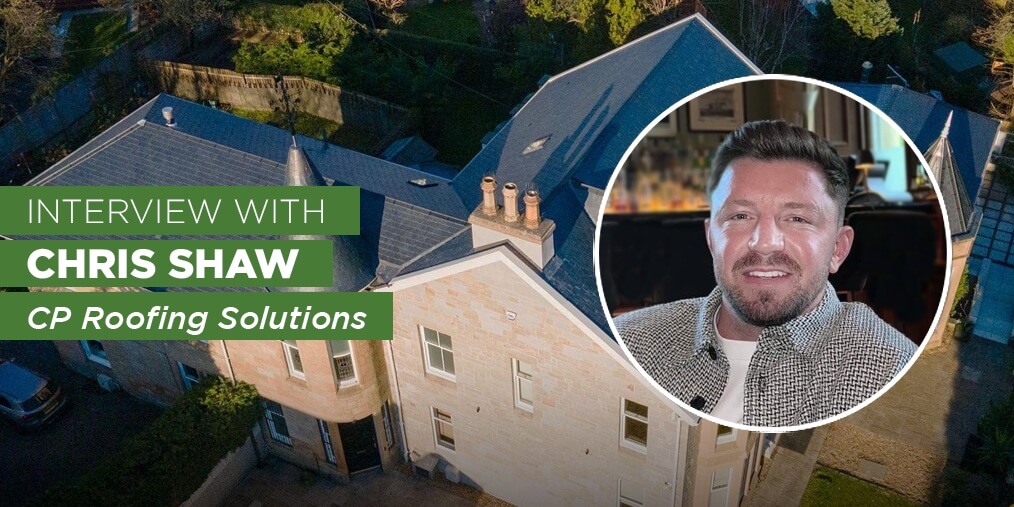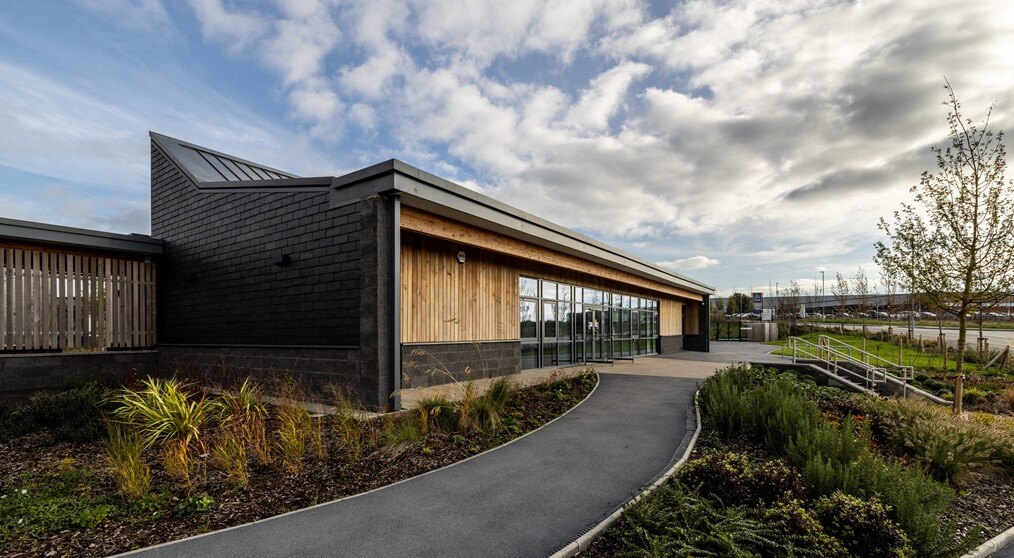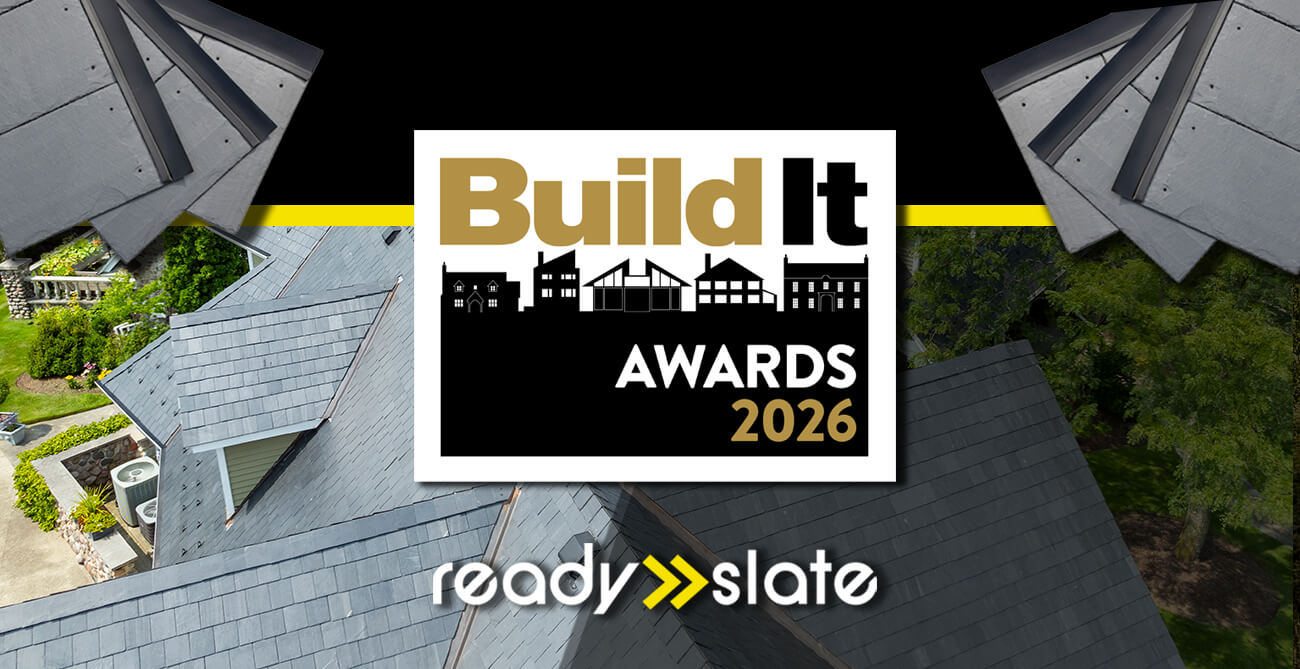CUPACLAD® adds a touch of urban design to a youth housing project in Denmark
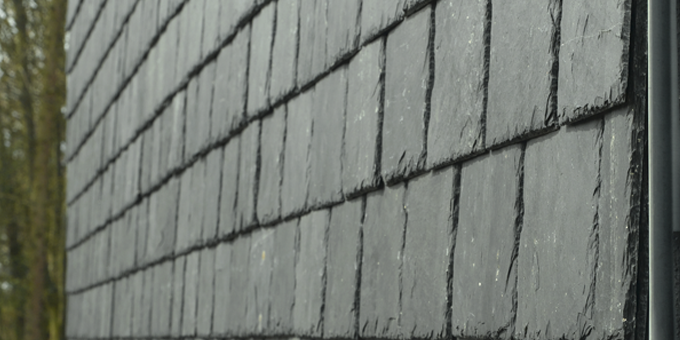
The use of CUPACLAD, our complete rainscreen cladding system in natural slate, adds a touch of urban design to this project, carried out between 2009 and 2012.
A sustainable cladding solution
Anders Bay Holm and Uffe Bay-Smidt, co-directors of Kant Arkitekter, says:
We chose CUPA PIZARRAS natural slate because it looks great!
The key concepts of the project design were based on “natural slate blocks with white balconies cut into the slate”. Sustainability and environment respect were specially important for Danish architects.
“We wanted to create a compact building using materials with a good life-cycle assessment”, they explain. In fact, the architects selected very specific materials such as CUPA PIZARRAS natural slate, white expanded metal as railing and concrete balconies, following their decision to take a contemporary design.
CUPACLAD 101: an invisible fixing system
CUPACLAD covered the facade, with a total surface of 1.300 square meters, using an invisible fixing system. The slate was installed horizontally and it was fixed with two stainless steel screws. The heads of the screws are under the lap and remain invisible.
CUPACLAD solutions are lightweight, easy to install and they help to create a modern building appearance. In new constructions and in renovation works, CUPACLAD systems can be adapted to every architectural design.
Tandrupkollegiet, which involved an investment of €1.7 million, was managed by Danish contractors Daurehøj Erhvervsbyg A/S. Behind the building, there are a sunny courtyard, a nice garden and a bicycle parking.
For further information about CUPACLAD, visit our website.
You can check the project in Kant Arkitekter website.
