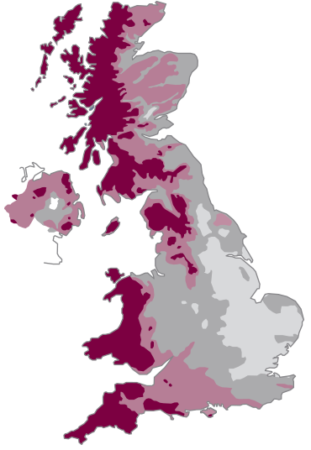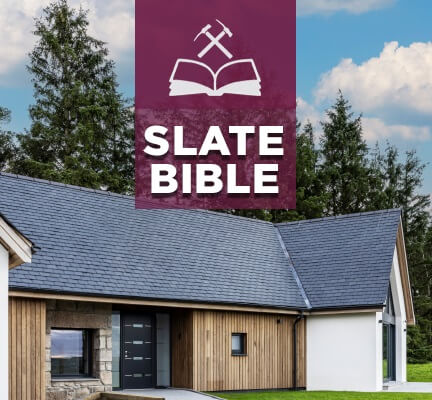The head lap is determined by considering the roof pitch, wind uplift, and exposure to driving rain.
What is the minimum headlap for fixing slates?
Minimum headlap for fixing slates with nails or hooks
The installation of a slate roof involves a number of aspects that must be considered in the design process. Most significant is the environment, with the two main factors being exposure to wind and rain. The primary aspects to be considered are:
Site Exposure
Buildings positioned on slopes, hills or coastal areas as well as tall buildings will be graded with higher exposure.
Type of slate
Small slates are more suitable for steep roofs, while the more exposed the site and on lower roof pitches, wider slates should be used and the lap increased. (See table)
Slate lap
This is established by measuring the roof pitch and considering the rain and wind exposure. Where the thickness of natural slates reduces their pitch by 3O or more, the next lower rafter pitch should be selected to determine the recommended head-lap.
Geographic categories of driven rain exposure around the uk
Sheltered: Less than 33
Moderate: 33 less than 56.5
Severe: 56.5 to less than 100
Very severe: 100 or more
In general any area within 30 miles of a west facing coastline is considered to be one of severe exposure.

| SHELTERED/MODERATE EXPOSURE (LESS THAN 56.5L/M2) | |||||||||
|---|---|---|---|---|---|---|---|---|---|
| SIZE (mm) | RAFTER PITCH | ||||||||
| 20º | 22.5º | 25º | 27.5º | 30º | 35º | 40º | 45º to 75º | 85º | |
| 600x300 | - | - | 95 | 85 | 80 | 70 | 60 | 55 | 50 |
| 500x300 | 115 | 105 | 95 | 85 | 80 | 70 | 60 | 55 | 50 |
| 500x250 | - | - | 95 | 85 | 80 | 70 | 60 | 55 | 50 |
| 450x250 | - | - | - | - | 80 | 70 | 60 | 55 | 50 |
| 400x250 | - | - | - | - | 80 | 70 | 60 | 55 | 50 |
| 400x200 | - | - | - | - | 80 | 70 | 60 | 55 | 50 |
| 350x250 | - | - | - | - | 80 | 70 | 60 | 55 | 50 |
| 350x200 | - | - | - | - | 80 | 70 | 60 | 55 | 50 |
| 300x200 | - | - | - | - | 80 | 70 | 60 | 55 | 50 |
| SEVERE/VERY SEVERE (56.5L/M2 OR GREATER SPELL) | |||||||||
|---|---|---|---|---|---|---|---|---|---|
| SIZE (mm) | RAFTER PITCH | ||||||||
| 20º | 22.5º | 25º | 27.5º | 30º | 35º | 40º | 45º to 75º | 85º | |
| 600x300 | - | - | 120 | 110 | 100 | 85 | 80 | 70 | 65 |
| 500x300 | - | 130 | 120 | 110 | 100 | 85 | 80 | 70 | 65 |
| 500x250 | - | - | - | 110 | 100 | 85 | 80 | 70 | 65 |
| 450x250 | - | - | - | - | 100 | 85 | 80 | 70 | 65 |
| 400x250 | - | - | - | - | 100 | 85 | 80 | 70 | 65 |
| 400x200 | - | - | - | - | 100 | 85 | 80 | 70 | 65 |
| 350x250 | - | - | - | - | 100 | 85 | 80 | 70 | 65 |
| 350x200 | - | - | - | - | 100 | 85 | 80 | 70 | 65 |
| 300x200 | - | - | - | - | 100 | 85 | 80 | 70 | 65 |
Minimum pitch for slate roof
When considering the minimum pitch for a slated roof it is necessary to establish the exposure of the site, the length of rafter and the height of the building.
The recommendations shown above are based on a maximum height to eave of 12m and a maximum rafter length of 9m in moderate exposure and 6m in severe exposure.
The NHBC standard (the UK’s leading provider of warranty and insurance for new-built homes) indicates that the minimum pitch for a slate roof is 20 degrees subject to headlap (Section 7.2.19: Table 12).
The British Standard BS 5534:2014+A2:2018 (Slating and tiling for pitched roofs and vertical cladding. Code of practice) also indicates that the minimum roof pitch for natural slate is 20 degrees in the case of a project situated in an area with moderate exposure and with a slate 500mm long and a 115mm overlap. For more information see the tables above.

