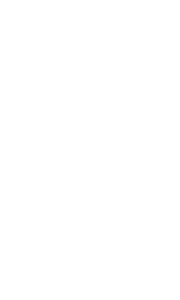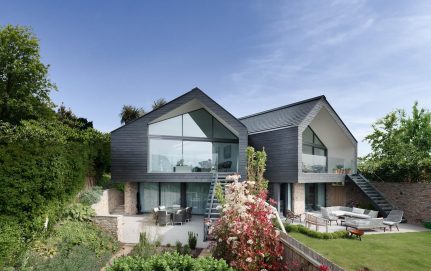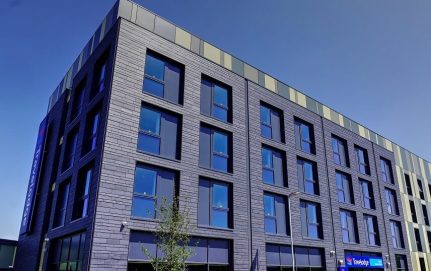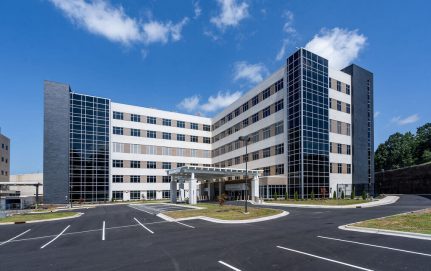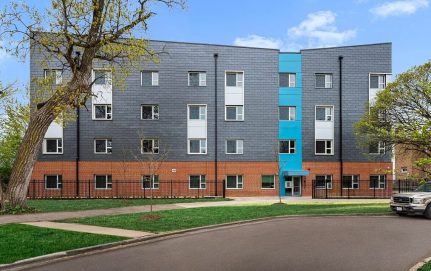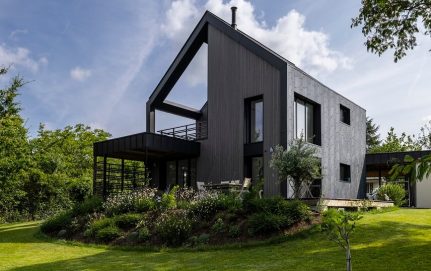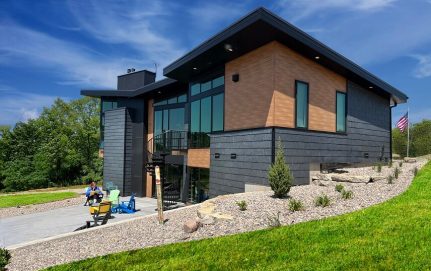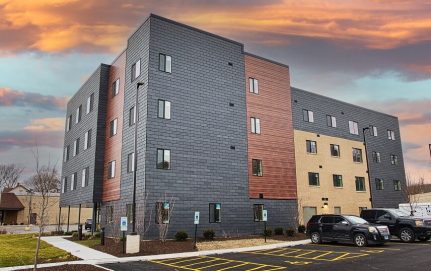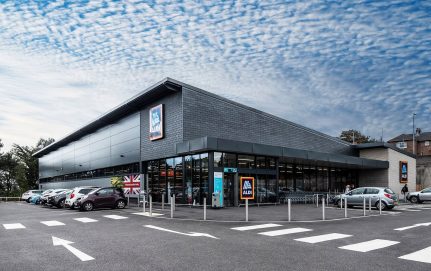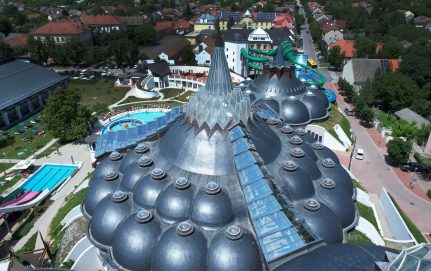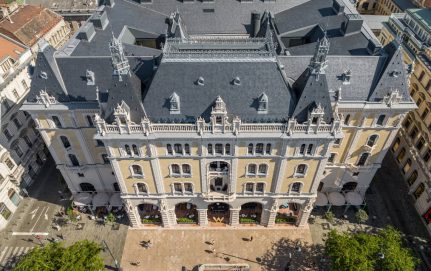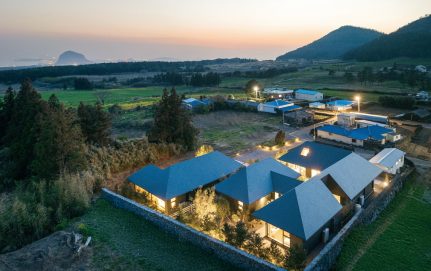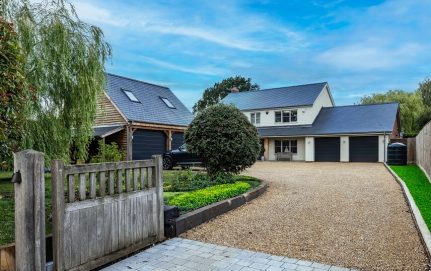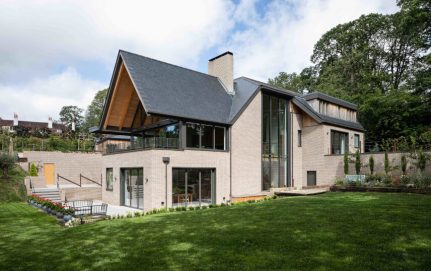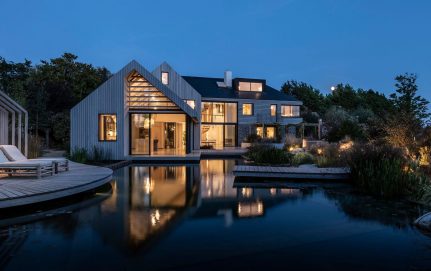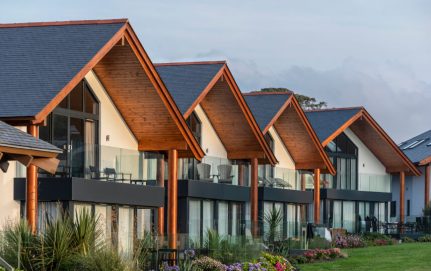Villa P represents a great step forward on the use of natural slate in the latest sustainable architectural trends!
A brand-new project in Denmark, completed in 2016 and featuring a CUPA PIZARRAS’ natural slate roof and our rainscreen cladding systems in natural slate CUPACLAD®.
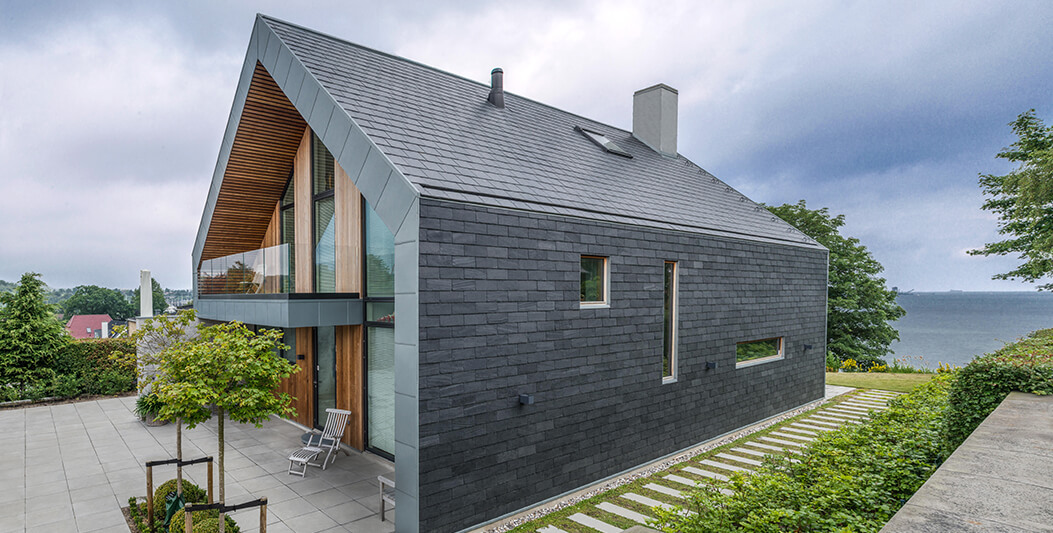
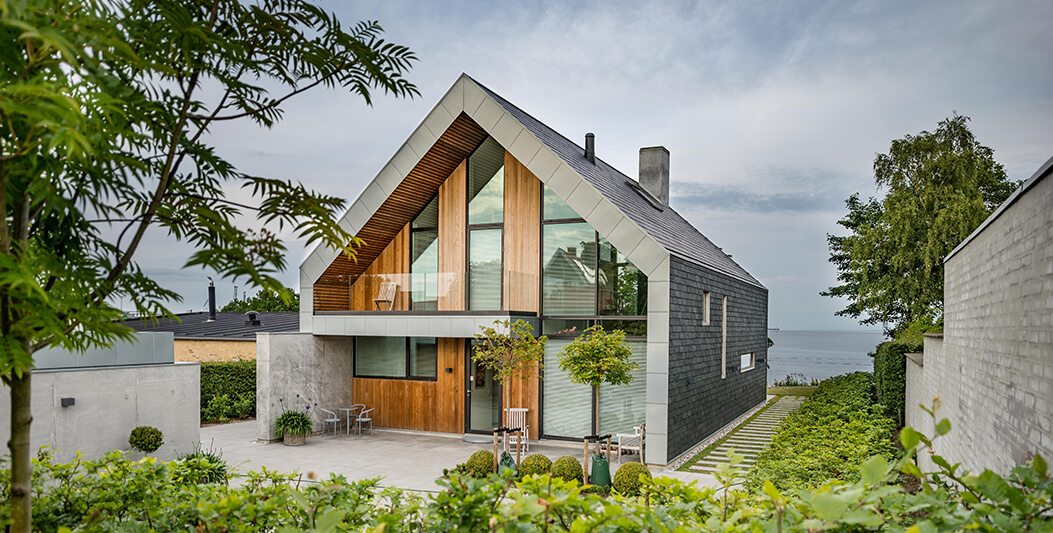
The name of this Villa P comes from the bearing outer wall where the steep angle of the roof and the horizontal floor separation create a movement that folds resembling the letter P. Materials are kept simple for a Nordic approach. Characterized by the use of natural materials such as slate (both for roofing and cladding), large windows, wooden strips, sweeping rooflines…
All these geared towards natural simplicity and architectural order. N+P architects commented:
“Slate is a great material standing the test of time. At the same time, it withstands the harsh and brutal conditions close to the ocean.”
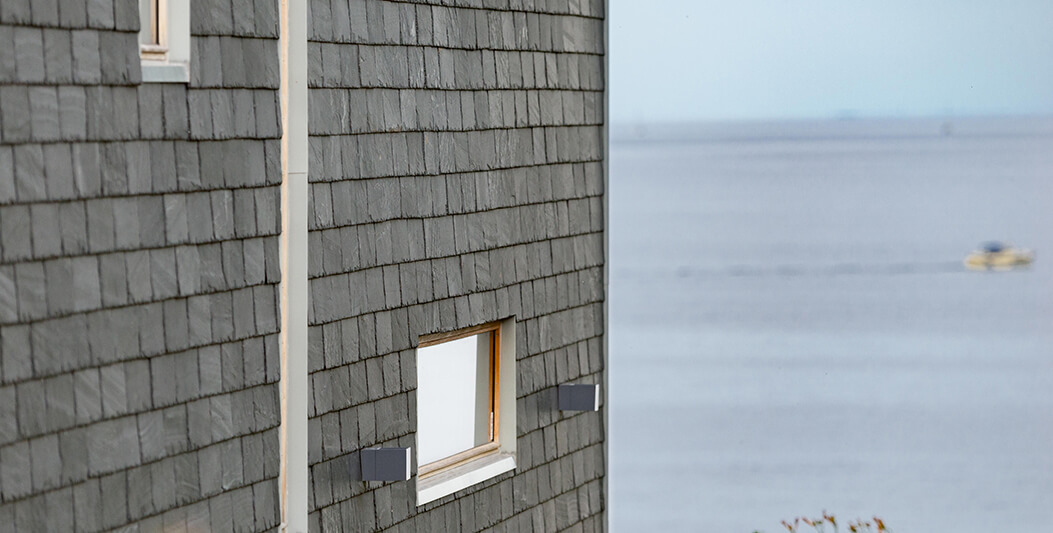
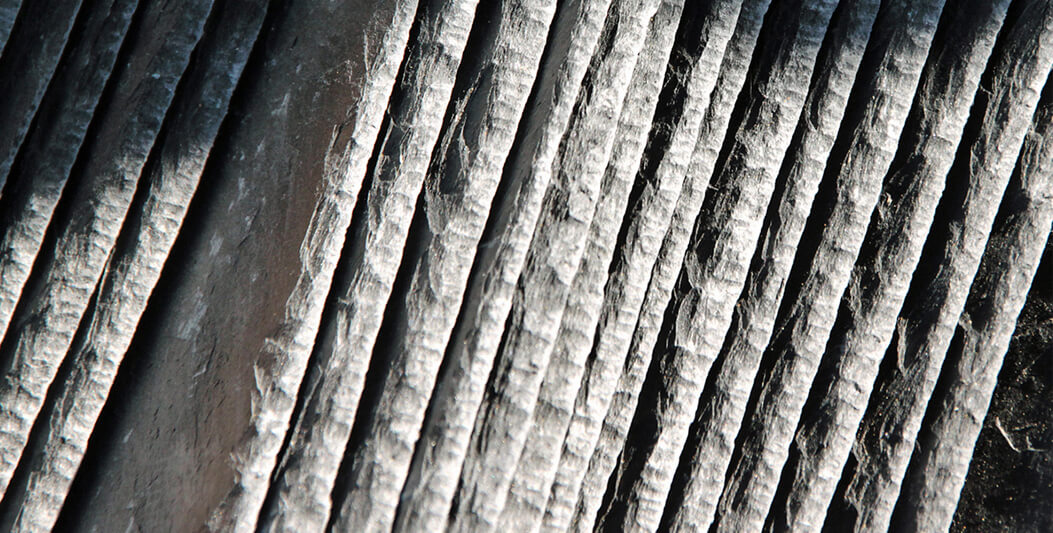
PRODUCT USED: CUPACLAD®
The CUPACLAD® 101 LOGIC rainscreen cladding system gives any facade balance, combines ideally with other materials and flaunts natural slate’s texture and sheen.
Other case studies
More than 250 roofs are installed per day around the world with our slate.
Natural slate CUPA PIZARRAS has been highly valued by architects and has been selected for important projects within many cultural and historic buildings of interest, modern architecture or the construction or renovation of traditional housing.
Other case studies
More than 250 roofs are installed per day around the world with our slate.
Natural slate CUPA PIZARRAS has been highly valued by architects and has been selected for important projects within many cultural and historic buildings of interest, modern architecture or the construction or renovation of traditional housing.
If you have any questions, our experienced team on slate is at your disposal.
