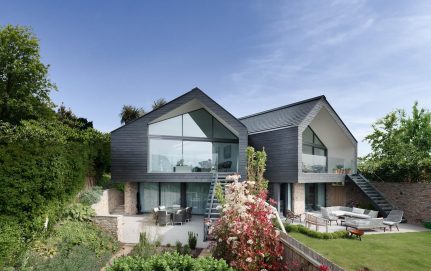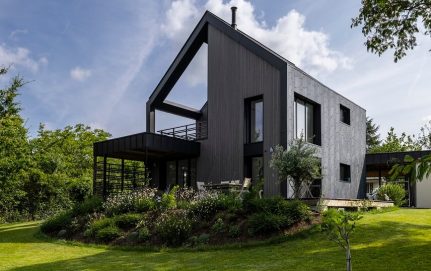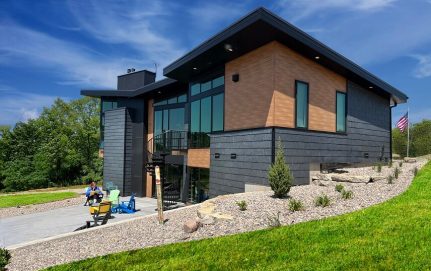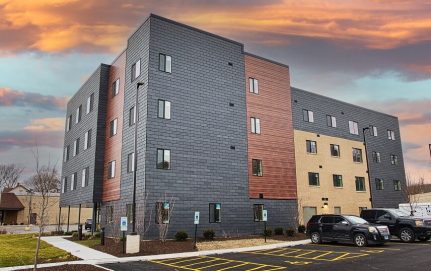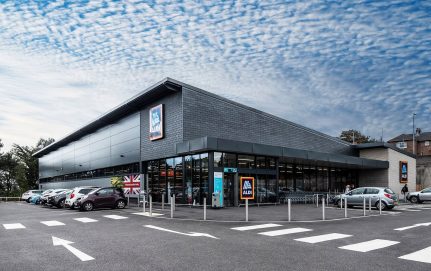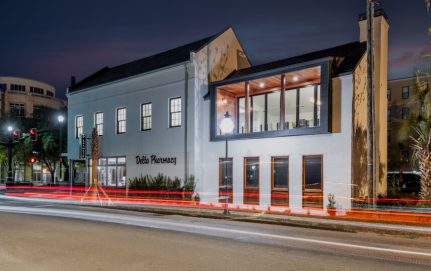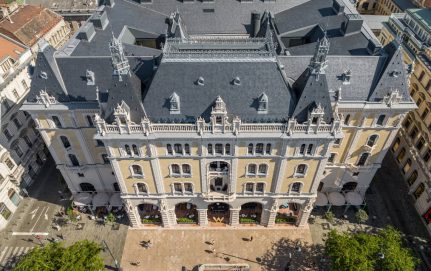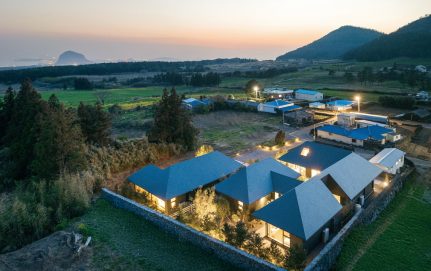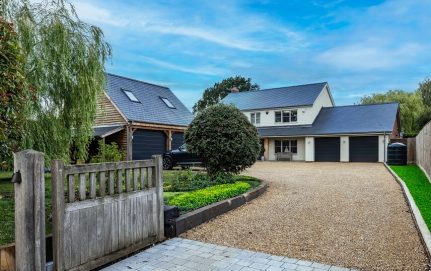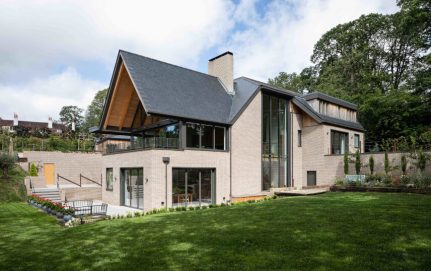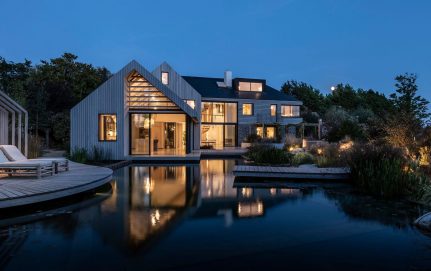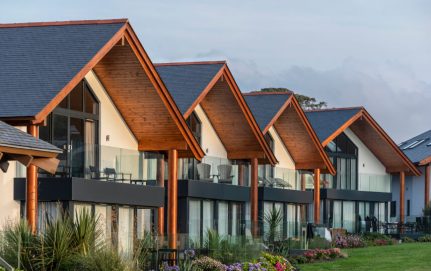Constructing a Passive House, Multi-family Structure in Chicago
Conservatory Apartments, Chicago’s first large-scale affordable housing project to be Passive House Certified, determined to set a new standard in affordable housing using sustainable design products in a 43-unit facility. These apartments, constructed by the locally based Henry Bros Co., are the largest Chicago-area building to meet passive house standards.
Offered through Phius, a non-profit organization committed to achieving net zero carbon in the built environment, Passive House certification affirms that the building has met rigorous quality control standards for thermal, air, radiation, and moisture control. More than 7,000 units nationwide are pre- or fully Phius certified.
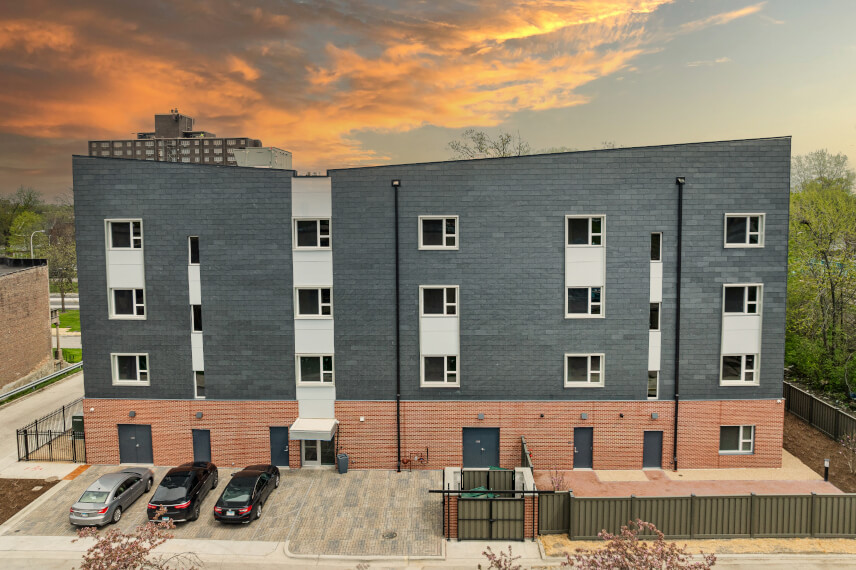
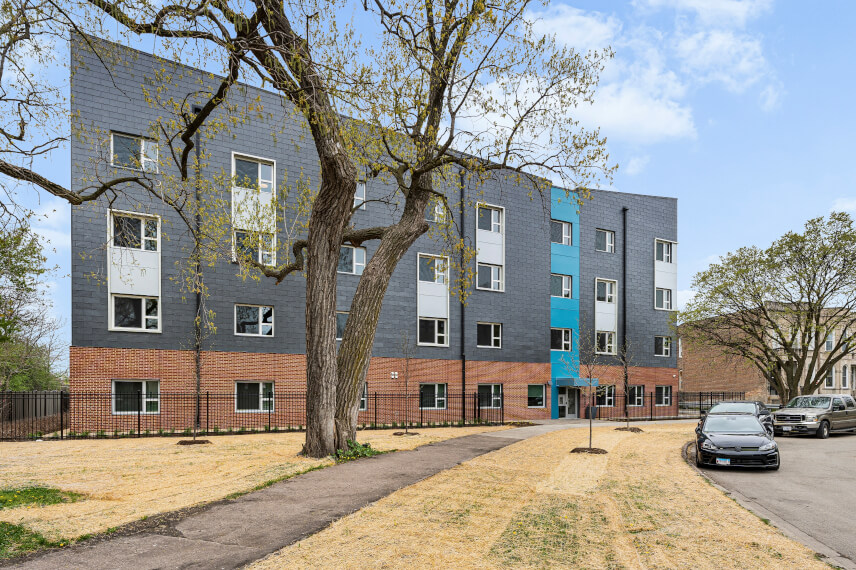
Susan King, principal architect of HED, the firm responsible for developing Conservatory Apartments, told Jesse Settle of Brickworks Supply Center that she needed a lightweight, durable cladding solution consistent with Phius design standards. Since Chicago-area aldermen value masonry, she knew the building would be brick at the base level, but she was looking for a lightweight panelized cladding option that would work with her energy-efficient design and relatively low price point.
Jesse believed the CUPACLAD Vanguard system offered an easy-to-install option to meet Susan’s qualifiers. CUPACLAD’s natural stone masonry looks more modern than painted fake wood, and the company provides a 100-year warranty. It looked upscale while still being affordable. “CUPACLAD features all the durability of a stone but doesn’t require mortar or adhesive,” Jesse told her.
While sustainability is not required for passive house design — that’s about energy performance — CUPACLAD also aligned with Chicago’s overall push toward net zero construction because the slate is not fired, treated with chemicals, or put through any other energy-demanding process.
But would CUPACLAD’s product work with the entire building system? And would it prove easy to install?
Chicagoland contractor EDON wanted to bid on the project but had never worked with CUPACLAD before. Their only experience with slate was on roofs, not walls. Nevertheless, they believed CUPACLAD could function as part of their overall package deal.
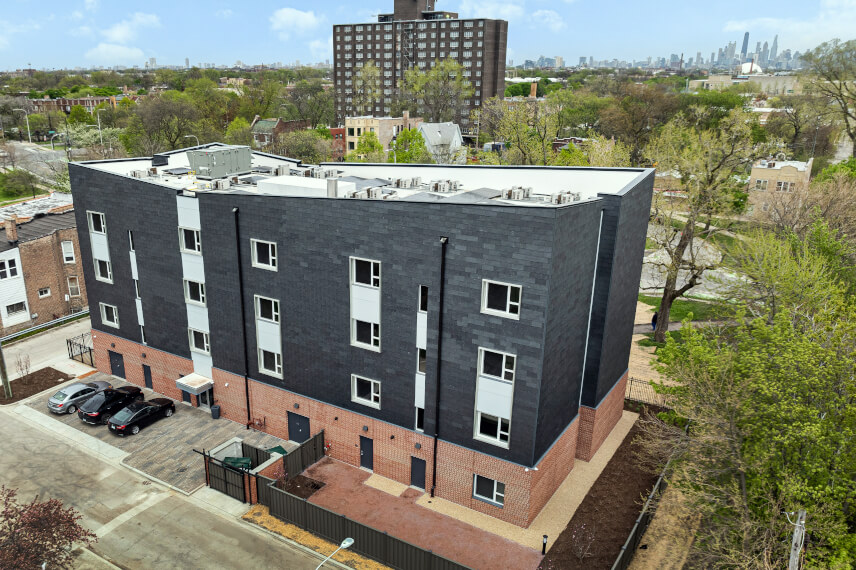
Do you want a quick, free, no-obligation quote for CUPACLAD?
Complete this form and we’ll be in touch as soon as possible.
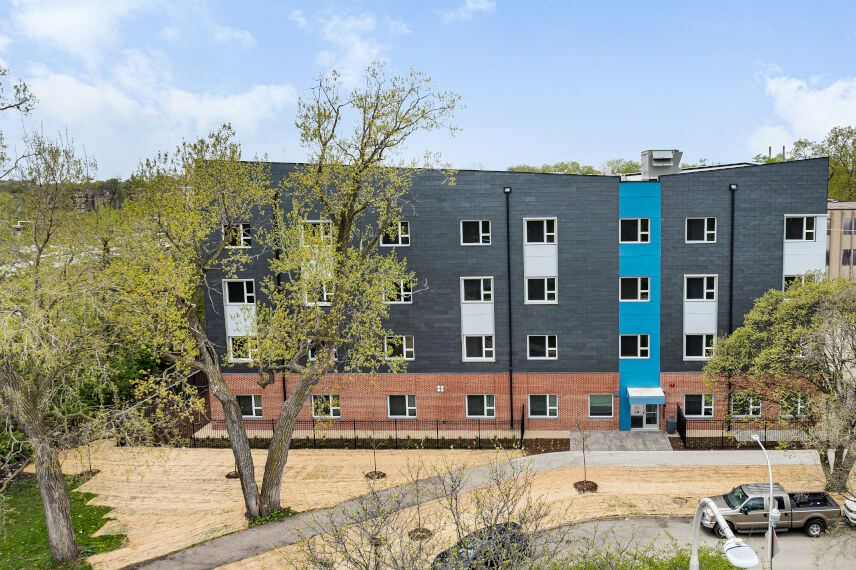
The multiple layers required to meet Passive House standards made the project complex, but by using lasers to shoot the channels, EDON knew they could maintain perfect alignment. Plus, CUPACLAD offered to provide shop drawings and education on the technical requirements of spacing and installing the product — an offer that ultimately wasn’t needed.
Originally, the architect wanted to use multi-colored clips, giving the building a slight rainbow effect, but that proved a better idea in concept than execution, and the idea was abandoned. The stainless steel clips they actually used are nearly invisible from a few feet away.
For many reasons, however, CUPACLAD’s clip system proved simple and effective. “The more you penetrate the product with fasteners,” Randy Worozaken, CEO of EDON, said, “the more opportunity you have to make damage or crack the tile. CUPACLAD’s clip system solved that problem.”
For an experienced mason, the work was different but not especially challenging. To actually install the product, EDON crafted a small, portable guillotine that let workers cut the slate on the lift, right before fastening it to the channels. This process gave the pieces a rough edge rather than a finished one, and the building took on a fresher, more natural look.
Despite needing to buy 20% more clips than they expected due to workers fumbling them with cold fingers in the Chicago winter weather, EDON beat their project budget and timeline. The building met Passive House certification standards and now serves as a model for other construction in the Chicago area.
“When you’re making decisions for your building, CUPACLAD is one of the smartest decisions you can make,” Jesse said.
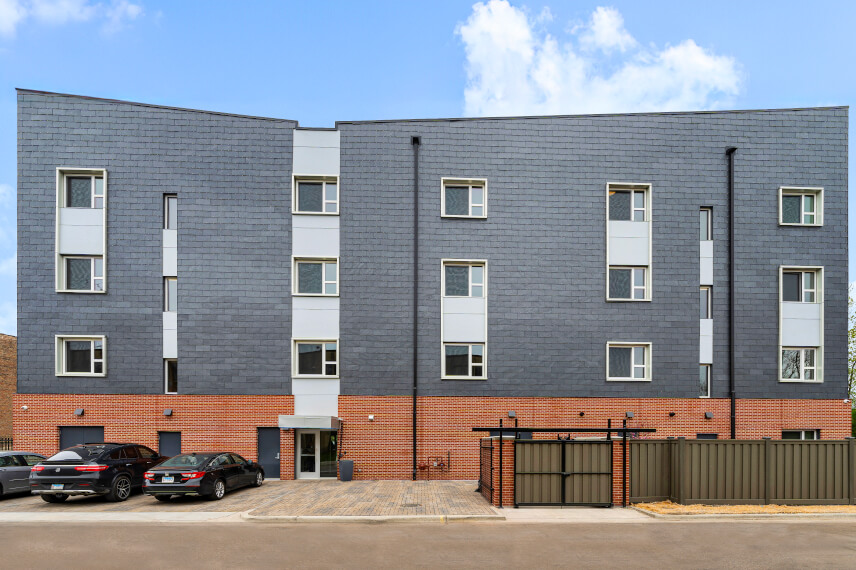
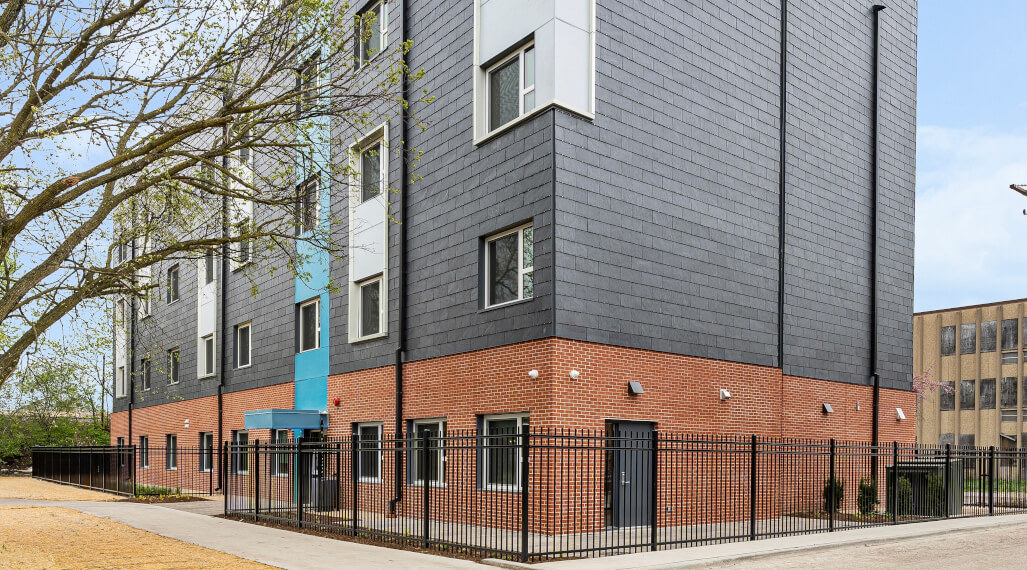
PRODUCT USED: CUPACLAD®
Other case studies
More than 250 roofs are installed per day around the world with our slate.
Natural slate CUPA PIZARRAS has been highly valued by architects and has been selected for important projects within many cultural and historic buildings of interest, modern architecture or the construction or renovation of traditional housing.
Other case studies
More than 250 roofs are installed per day around the world with our slate.
Natural slate CUPA PIZARRAS has been highly valued by architects and has been selected for important projects within many cultural and historic buildings of interest, modern architecture or the construction or renovation of traditional housing.
If you have any questions, our experienced team on slate is at your disposal.

