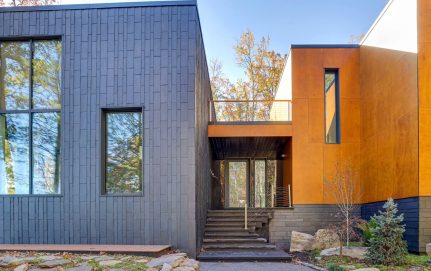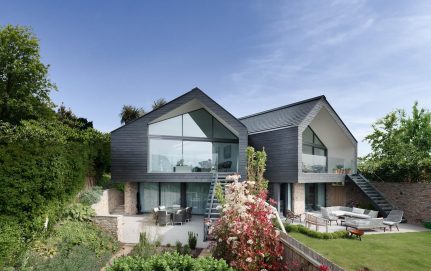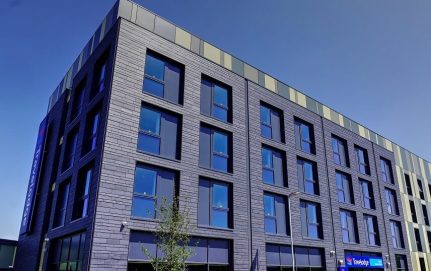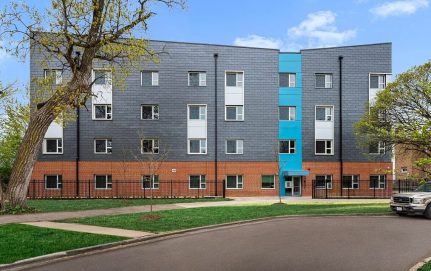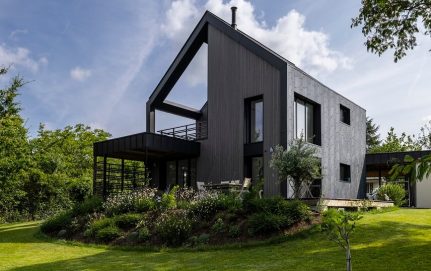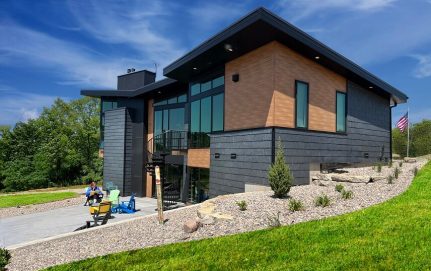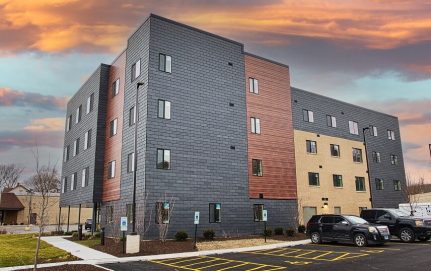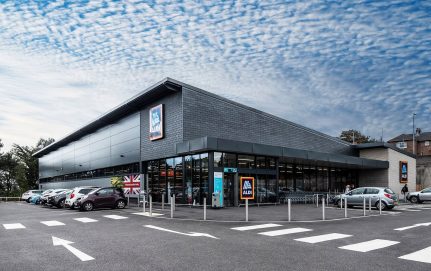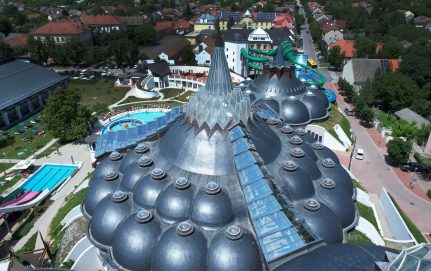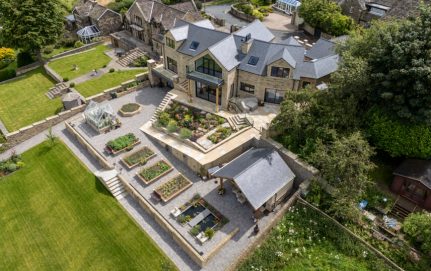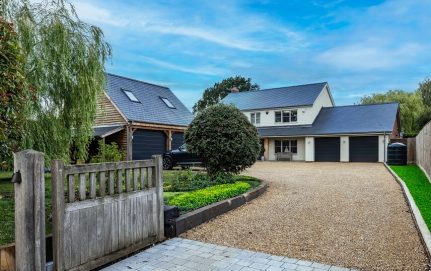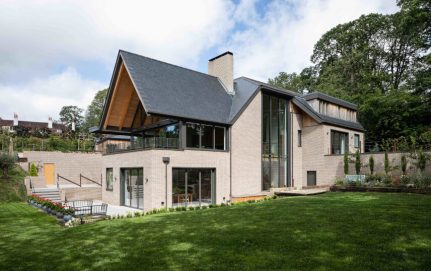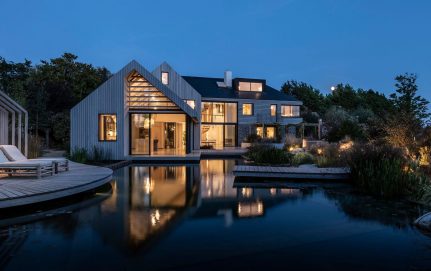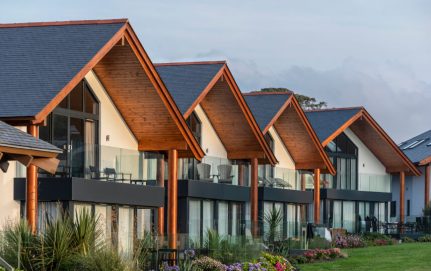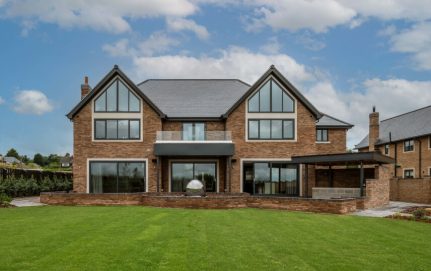Once a symbol of London’s architectural grandeur, this historic building now stands as a renewed icon of design and innovation. Its transformation showcases the enduring beauty of natural slate, seamlessly blending tradition with a forward-looking vision of urban architecture.
Led by prestigious Foster + Partners, the project restores the building’s historic character while adapting it to contemporary living. The original Art Deco details are carefully preserved and combined with modern design and amenities.
CUPACLAD provided the ideal solution for the project’s extensive new mansard roof on the upper floor. Its refined aesthetic and A1 fire rated performance were key factors in meeting the project’s demanding architectural and safety requirements.
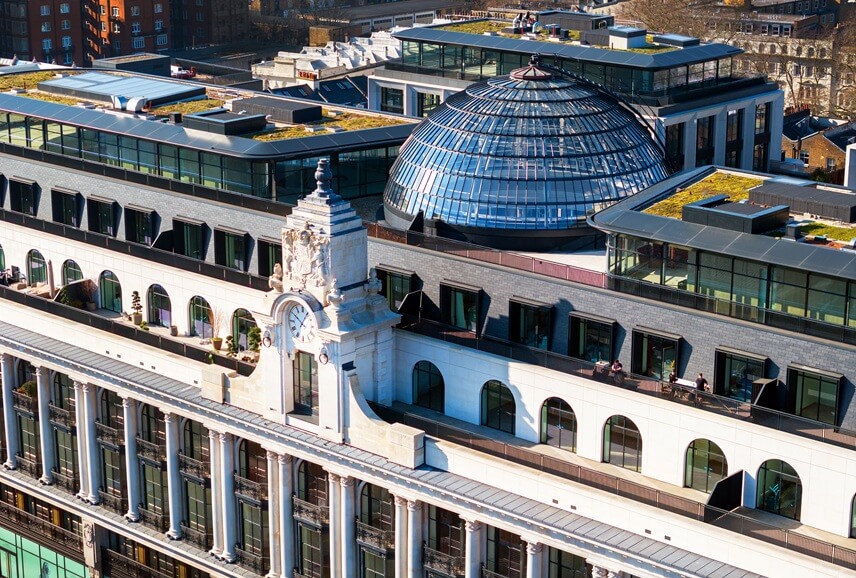
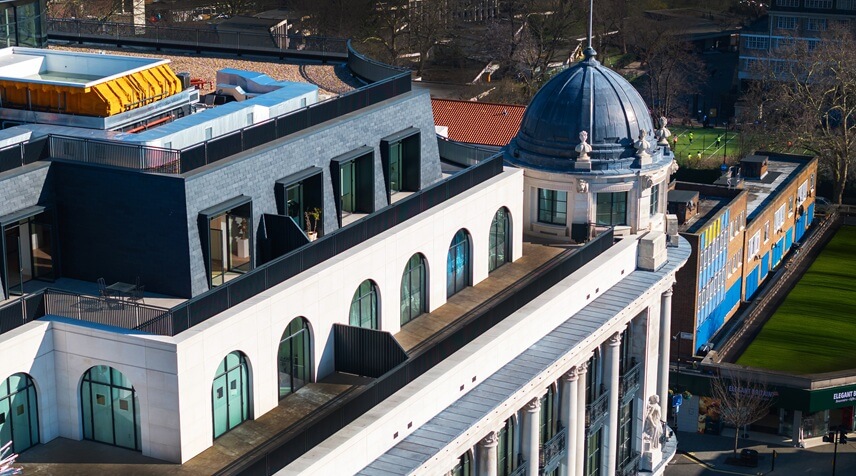
Originally completed in two phases between 1911 and 1927, the former department store was once among the largest and most prestigious in the United Kingdom. As retail habits evolved, the building closed its doors in 2018, paving the way for an ambitious mixed-use transformation.
The redevelopment has now been completed, transforming the site into a vibrant mixed-use destination. It brings together 139 residences, shops, cafés, restaurants, a public courtyard, cinema, gym, and a luxury hotel and spa, all contributing to the revival of this historic London landmark.
The transformation required demolishing and rebuilding everything except the Grade II listed façade. Though absent from the original design, the new mansard roof offers a historically fitting solution that expands floor space and connects the main structure with the penthouses above.
The inclusion of a mansard roof required careful planning to meet the latest building regulations. Since the Building (Amendment) Regulations 2018/1230, any roof with a pitch of 70 degrees or more is officially classified as a wall and must therefore comply with stricter fire safety standards.
This change ruled out traditional timber batten construction. Our CUPACLAD system, with its A1 fire rating, aluminium sub-frame, and naturally non-combustible slate, provided the perfect solution, ensuring full compliance while maintaining the project’s refined aesthetic.
Furthermore, sustainability was an important element of the project, with the design team aiming to achieve a BREEAM rating of ‘Excellent’. The environmental credentials of CUPACLAD contribute significantly to this goal.
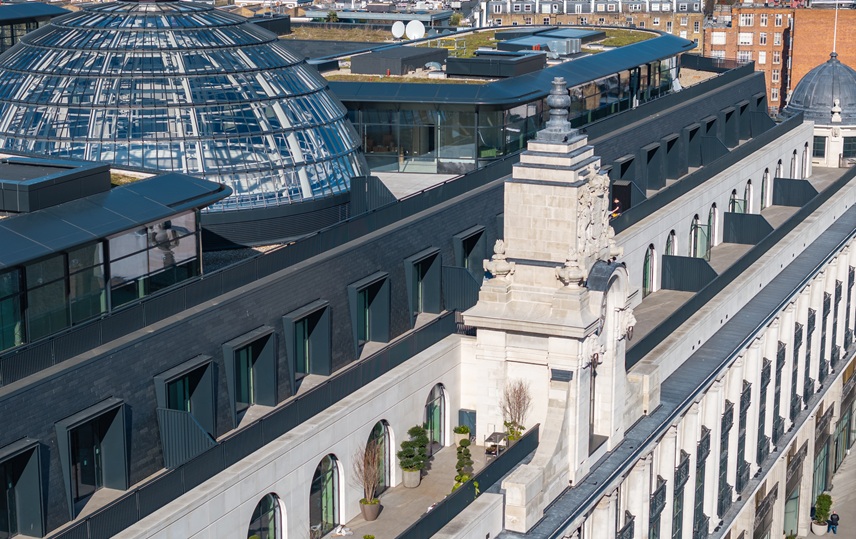
Simon Hope, CUPACLAD Product Manager, said:
“We are so proud of this project; it really demonstrates the versatility of natural slate as a material. Not only does it meet the performance requirements for fire safety and sustainability, but CUPACLAD natural slate creates a beautiful, timeless aesthetic that will help The Whiteley achieve the desired balance between the traditional and the contemporary”
In its renewed form, the building reflects the very essence of London itself: heritage reimagined through modern design, with natural slate giving permanence to the city’s ever-evolving skyline.
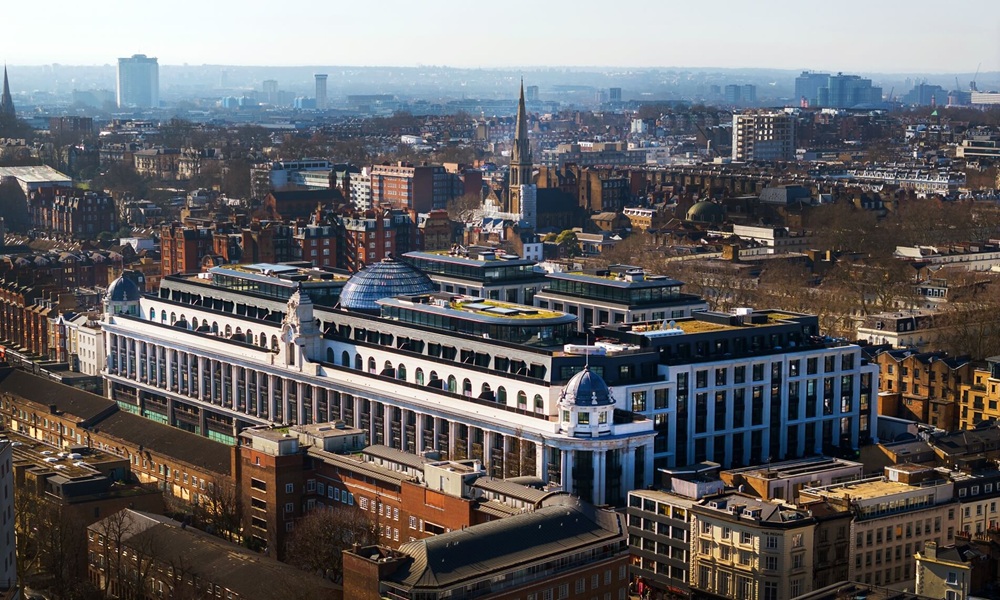
PRODUCT USED: CUPACLAD®
CUPACLAD® 101 uses invisible fixings, making the slate the main feature of the façade.
Other case studies
More than 250 roofs are installed per day around the world with our slate.
Natural slate CUPA PIZARRAS has been highly valued by architects and has been selected for important projects within many cultural and historic buildings of interest, modern architecture or the construction or renovation of traditional housing.
Other case studies
More than 250 roofs are installed per day around the world with our slate.
Natural slate CUPA PIZARRAS has been highly valued by architects and has been selected for important projects within many cultural and historic buildings of interest, modern architecture or the construction or renovation of traditional housing.
If you have any questions, our experienced team on slate is at your disposal.

