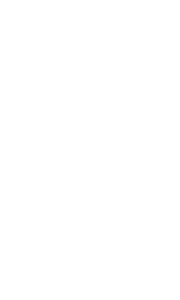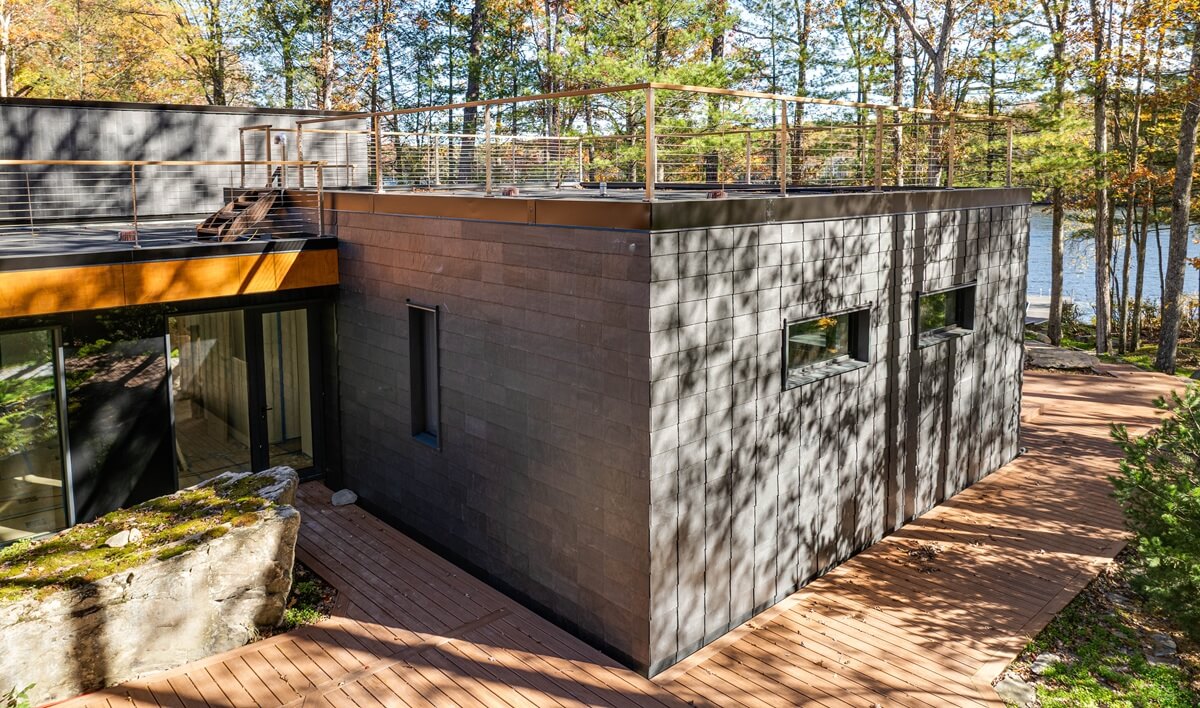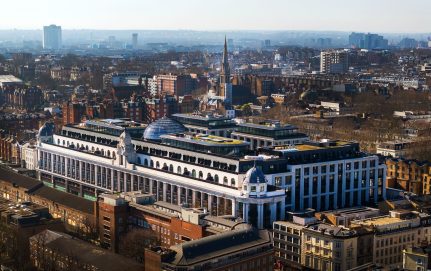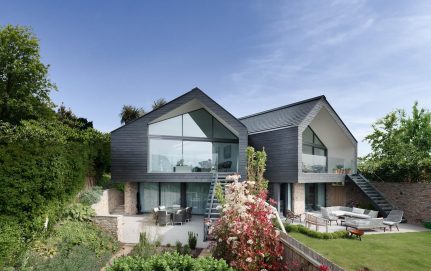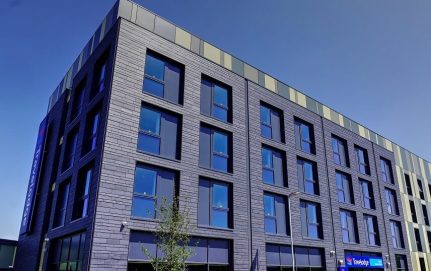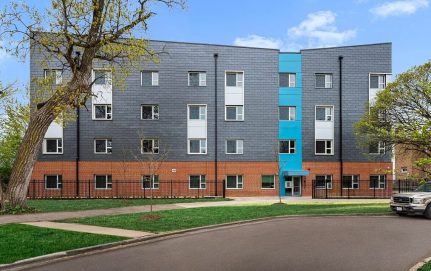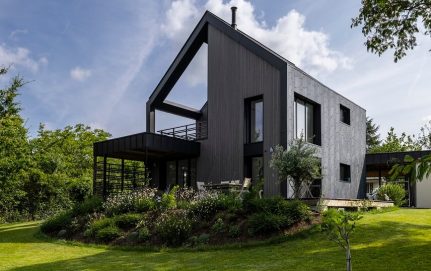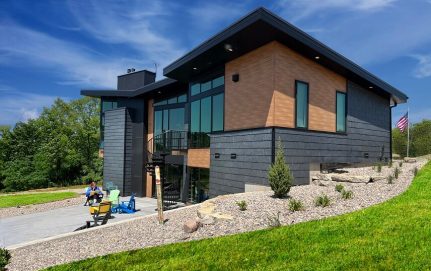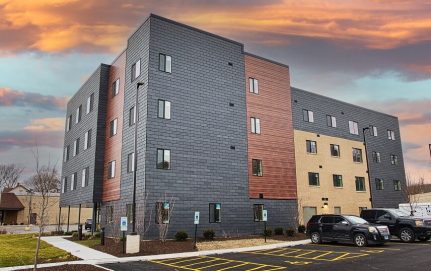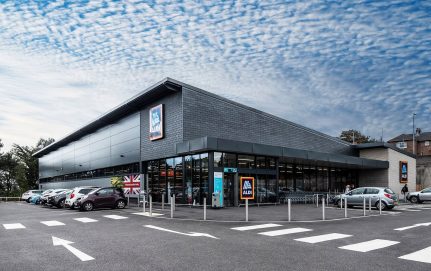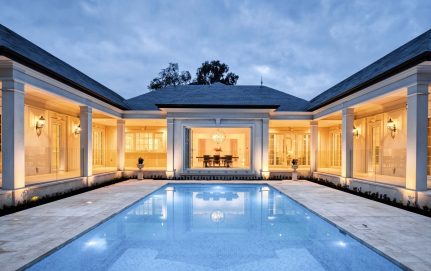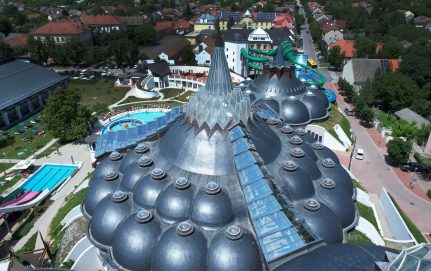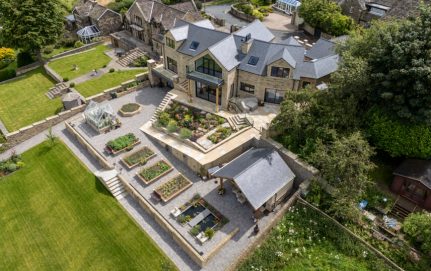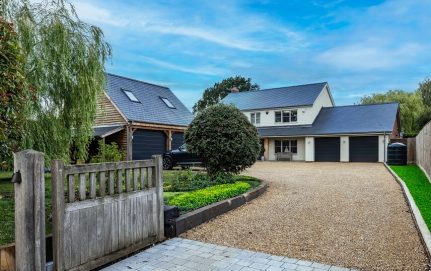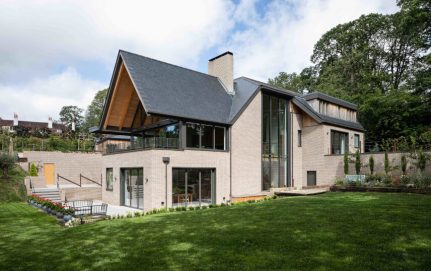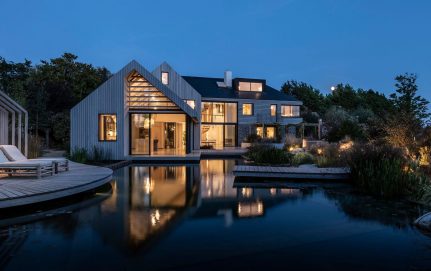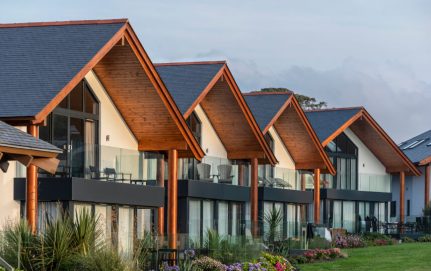Tucked away in the Poconos at the Northeastern tip of Lake Wallenpaupack, this mountain town possesses a rustic beauty all its own. That’s why EMAKI architects were thrilled when asked by a repeat client and friend to design a home there.
This house would be the client’s year-round home, so it needed to stand up to Pennsylvania’s sometimes unforgiving mountain climate while offering comfort for every season.
The landscape’s aesthetic was not lost on the architects either. The site is perched high in the forest with large rock outcroppings you’d expect to see around a mountain home. A nearby stream and pond completed the picturesque backdrop; the architects knew the only suitable materials for this home would be natural.
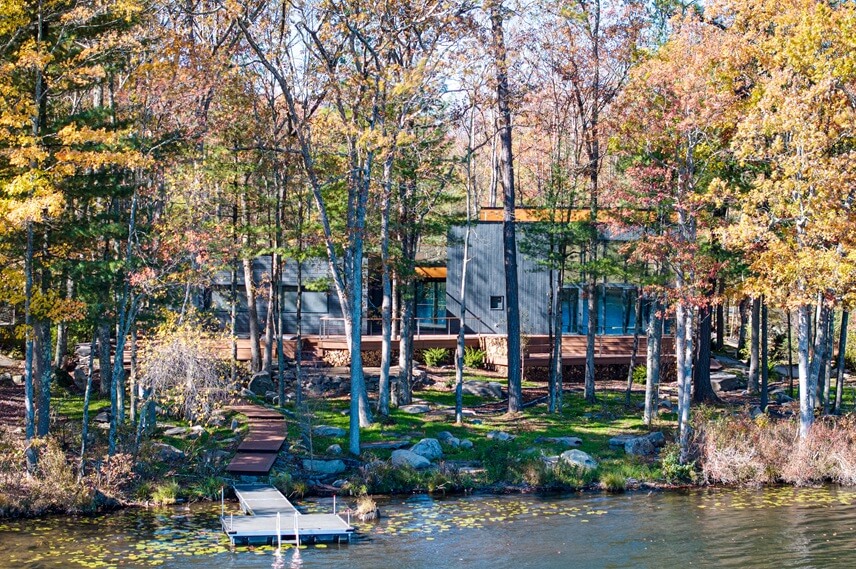
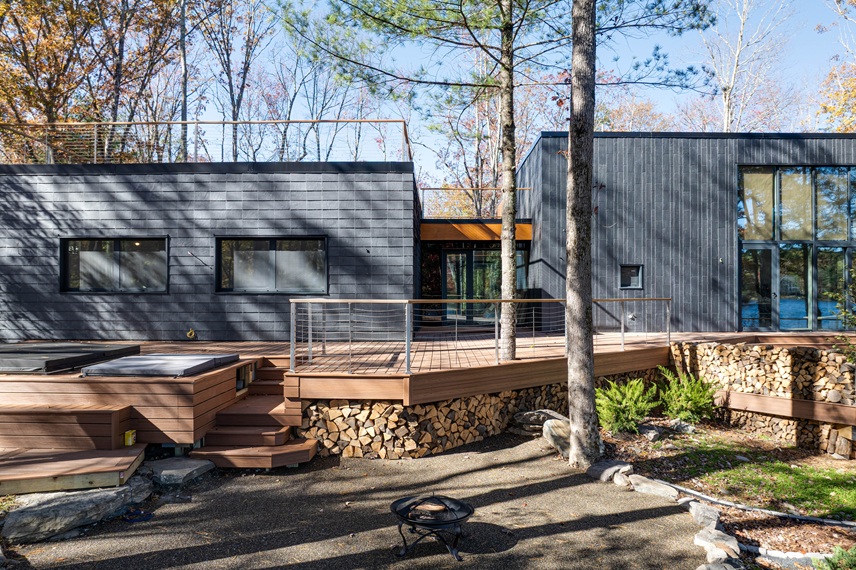
So, in addition to designing a self-sufficient home, they wanted the final product to harmonize with the forest and preserve the surrounding ecosystem as much as possible. This was all out of a respect for nature, a commitment to functionality and a keen eye for design.
With clear objectives in mind, Emaki Architects immediately sought out a rainscreen cladding system and found CUPACLAD. Slate cladding became the obvious choice for several reasons: natural composition and beauty, resilience against the elements and long lifespan.
Not only was slate the sustainability winner, but it also offered unmatched curb appeal and performance. The client agreed.
The architects decided to incorporate four different slate cladding patterns to clad their building, which made this home one of a kind. To the team, the design made sense because the building is composed of four separate volumes, each with its own proportion and programmatic function. “We aimed to give each volume a distinct identity, using patterns that provide variety while maintaining a homogeneous look” Adham said.
For the taller living space, the team chose a vertical orientation of the dynamic Random Cladding to an allusion to a Waterfall. In another space, the same pattern was installed horizontally for a slightly different aesthetic, a metaphor for the active water stream nearby. The home’s sleeping and studying areas featured a more Uniform and Regular Parallel pattern. And the interior garden was clad with a simple and balanced, Logic pattern.
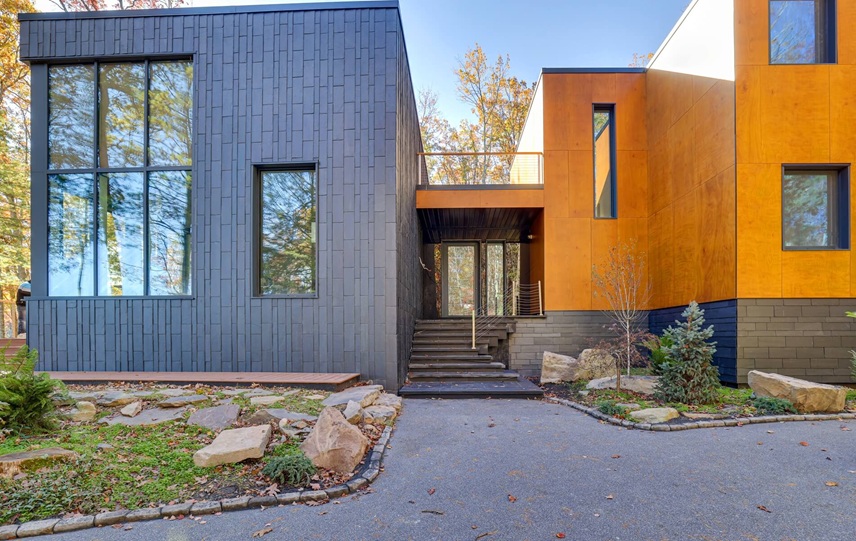
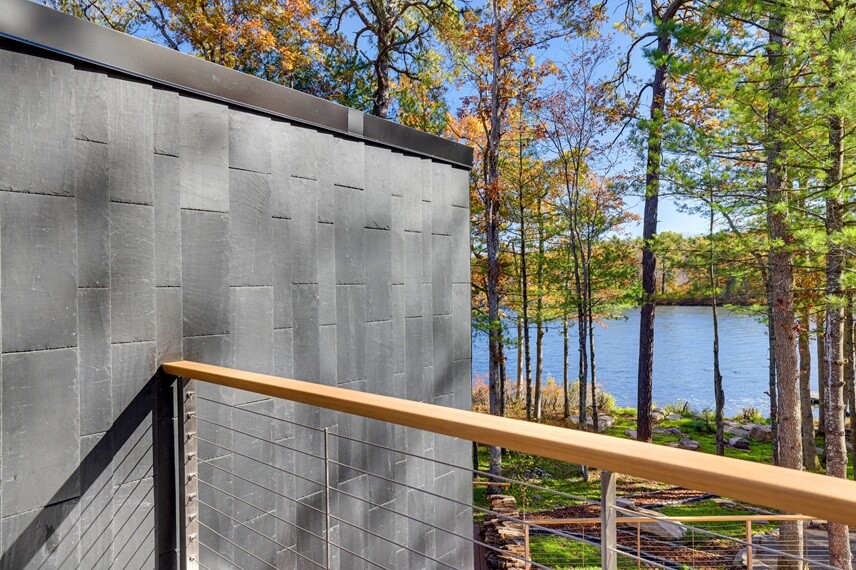
Construction began in 2023 and took nearly two years to complete. While installation was relatively simple, the CUPACLAD reps worked with the team to guide them through the various patterns and the system itself.
In the end, the architects and the homeowner were both pleased with this one-of-a-kind build. Not only did the homeowner get excellent durability and a long lifespan with slate, but also the satisfaction of having the only four-pattern cladded home ever built.
“Slate cladding worked well for this home because of its aesthetic appeal and the reassurance that we made an environmentally sound choice— benefiting both the homeowner and the surrounding environment/climate” said Evgegi.
Other case studies
More than 250 roofs are installed per day around the world with our slate.
Natural slate CUPA PIZARRAS has been highly valued by architects and has been selected for important projects within many cultural and historic buildings of interest, modern architecture or the construction or renovation of traditional housing.
Other case studies
More than 250 roofs are installed per day around the world with our slate.
Natural slate CUPA PIZARRAS has been highly valued by architects and has been selected for important projects within many cultural and historic buildings of interest, modern architecture or the construction or renovation of traditional housing.
If you have any questions, our experienced team on slate is at your disposal.
