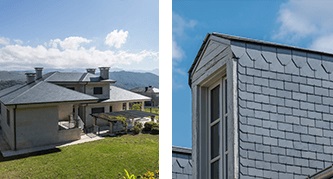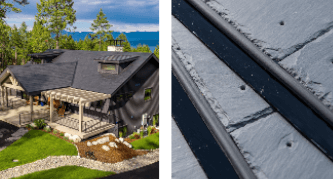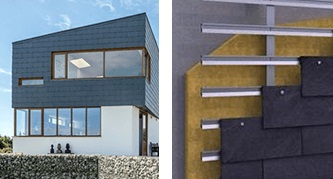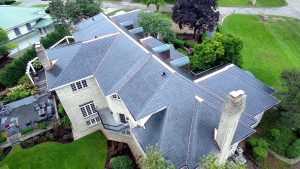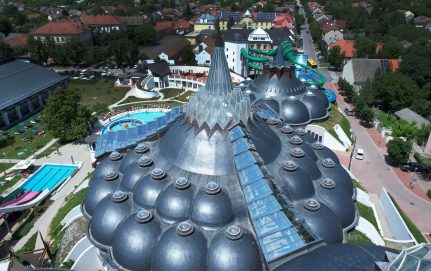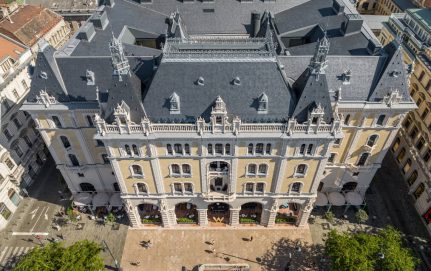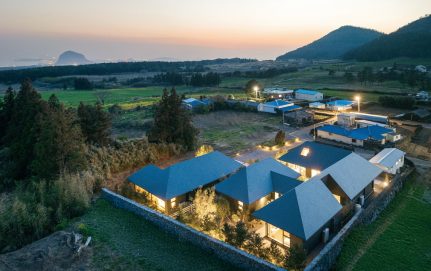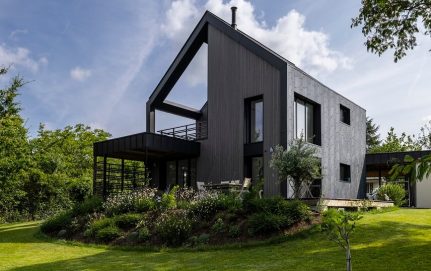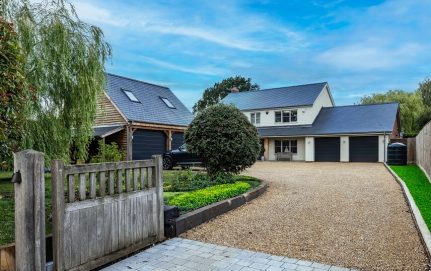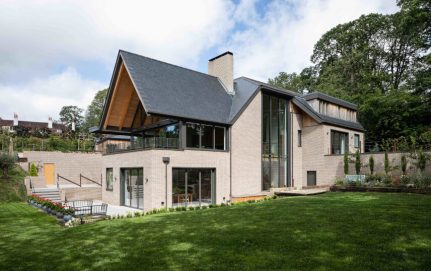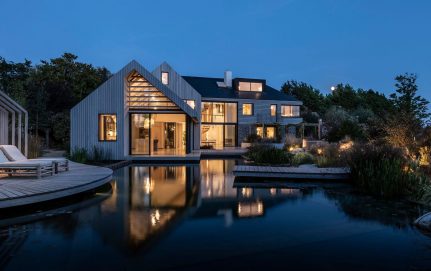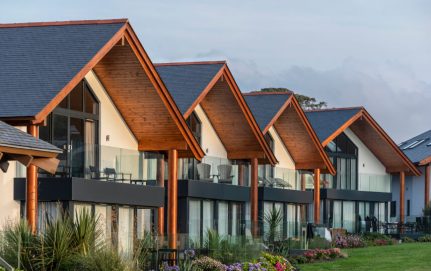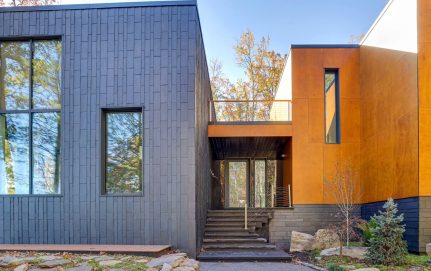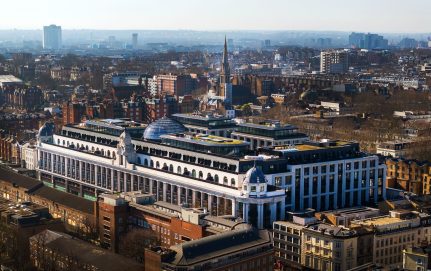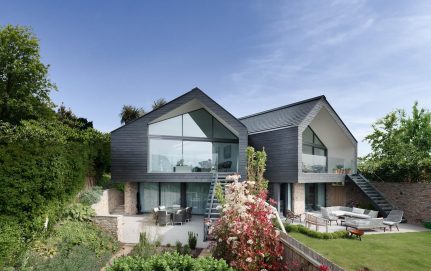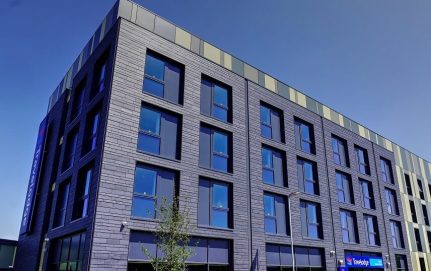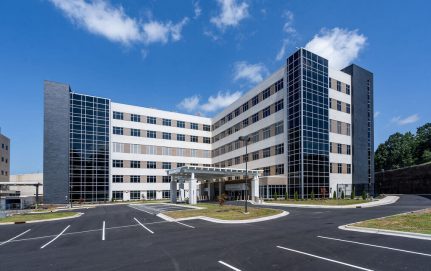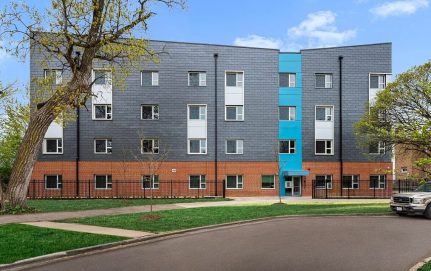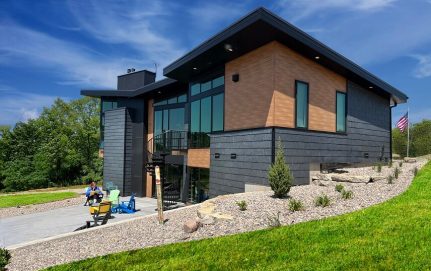Slate: The best material for roofing and façades known to man
CUPACLAD®
A contemporary and sustainable façade using natural slate
Natural slate products Natural slate products
A high quality natural slate is an unbeatable product for any roofing or facade project.
Slate is 100% natural, durable and resistant in comparison to any other artificial alternative. Clad your home the right way!
ROOFINGSlates
Roofing SlatesThe best roofing material known to men. Our slates have a lifespan of more than 100 years and do not require any maintenance. Find out why one in two slates around the world carry our brand.
The widest range of natural slate for roofs
READYSLATE® Lightweight roofing system
The first pre-assembled natural slate roofing system, which keeps all the exceptional properties of natural slate creating an innovative and easy-to-install product. Lightweight roofing system
CUPACLAD® Rainscreen cladding
Efficient, sustainable and simple to install ventilated facade system. Modern designs created in collaboration with Danish architects that take full advantage of the unique properties of natural slate. Natural slate rainscreen cladding systems
Please contact our team of slate experts for further information.
Why use natural slate?
Discover the reasons why natural slate is the best material for roofing and cladding
Durability
A lifespan of more than 100 years with no color alteration.
Sustainability
Our process is 100% natural with no chemical or artificial products, the slate is cut by hand by our skilled splitters.
Performance
Fire-resistant, waterproof and resistant to ice and extreme weather conditions.
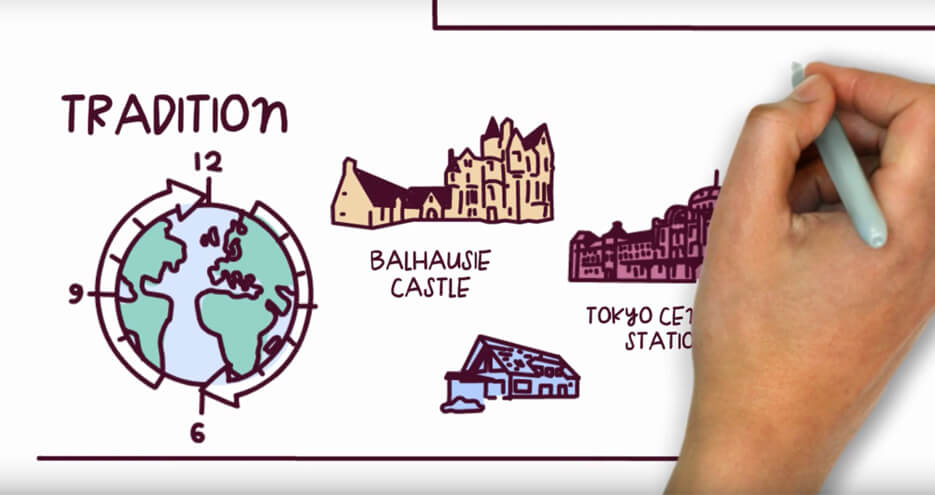
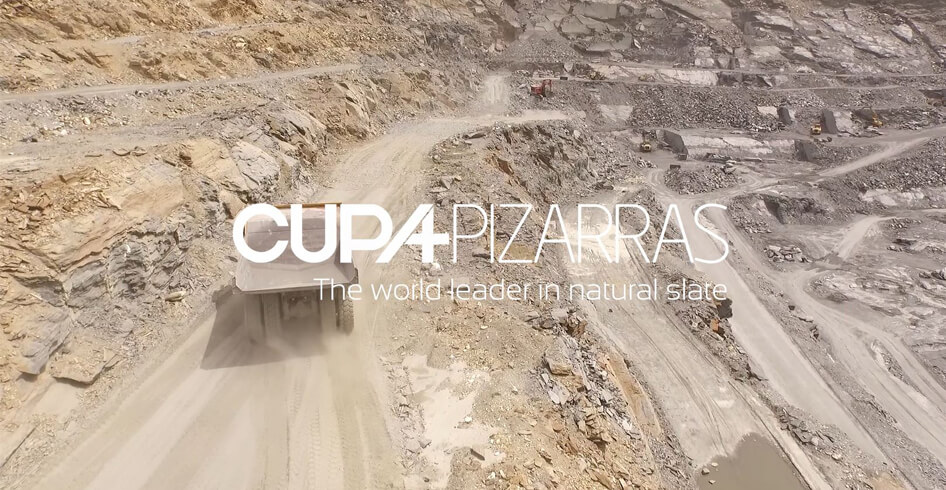
The World leader in natural slate
Our commitment to high quality slate has gained us the trust of thousands of architects, roofers and private clients.
World leader
1 in 2 slates around the world holds our name.

Worldwide
We export to more than 60 countries, from Japan to Madagascar.
Natural slate
Producers since 1892 with more than 130 years experience.
The most sustainable choice
The Life Cycle Assessment (LCA), which evaluates the environmental impact of a product from extraction to the final disposal, confirms that natural slate is an ecological option for any architectural project.
CUPA PIZARRAS is officially a carbon-neutral company. We have achieved the carbon neutrality for our own operations thanks to our commitment to the environment during every stage of the production processes with these procedures certified by the highest international standards.
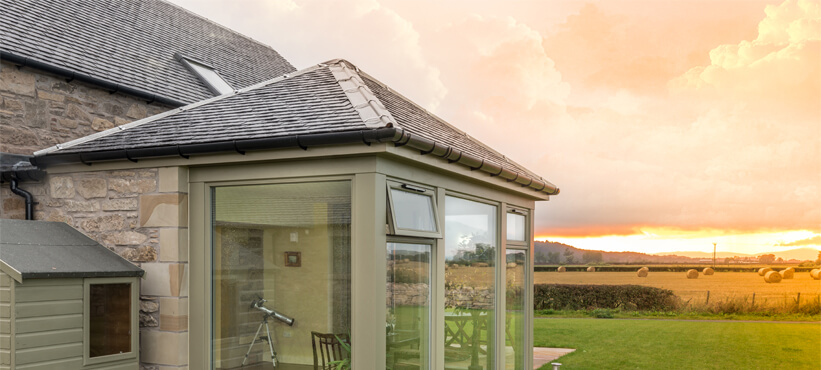
Be Inspired
Our one-of-a-kind slate textures have inspired architects worldwide to create unique designs and projects, using slate as the main distinct feature
Be Inspired
Our one-of-a-kind slate textures have inspired architects worldwide to create unique designs and projects, using slate as the main distinct feature
Looking for a distributor or installer? Provide us with the project location and we put you in touch with your nearest distributor / installer.

